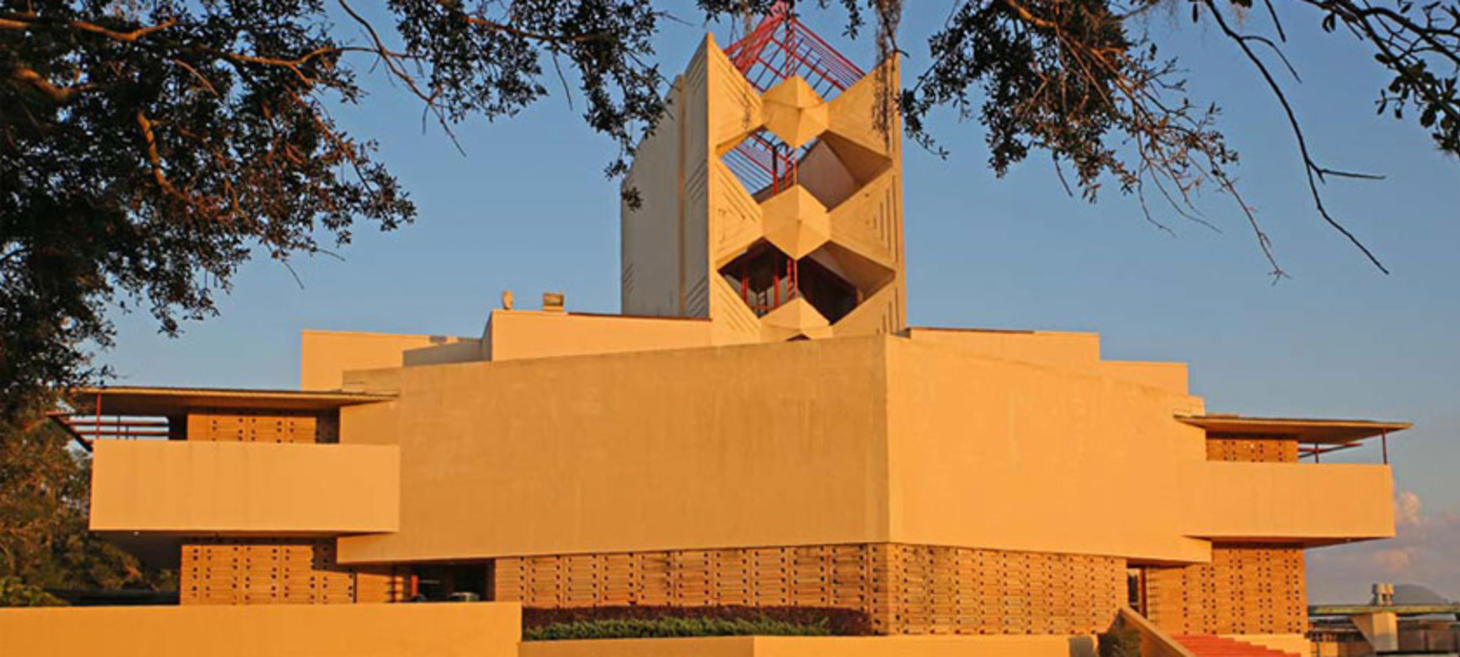The Headlines

The Wright Light: Frank Lloyd Wright At Florida Southern College
Augustus Mayhew of New York Social Diary writes of a recent visit to Florida Southern College, where he discovered the earth-tone palette of Frank Lloyd Wright’s organic buildings and structures that takes on a bolder range of shades produced by Central Florida’s sunrises, sunsets, and after-dark lighting.
“There’s a magic here that works its spell on nearly everybody that sees it. It’s a certain integrity, a certain feeling of nature, and alliance with the true element of growth.” Soon after FSC president Ludd M. Spivey met with Frank Lloyd Wright in 1936 to propose the renowned architect create a “campus of tomorrow” that would transform Florida’s oldest private college into an institution of national significance, Wright arrived in May 1938 with plans for the college’s west campus that would feature a “new and indigenous architecture for Florida,” as “No real Florida form of architecture has yet been produced.” [Sculpture by Don Haugen & Teena Stern Haugen]
Tapped by The Princeton Review as one of the nation’s most beautiful campuses and by US News and World Report as among the South’s most prominent private colleges, Florida Southern College’s standing as the state’s leading 20th-century architectural landmark has been unrivaled since 1938 when Frank Lloyd Wright initiated plans for what the visionary icon described as “the first uniquely American campus.”
With 13 of 20 original Wright designs now built on a former lakeside orange grove, the Central Florida institution’s “Children of the Sun” campus, a National Historic Landmark, is the world’s largest single-site collection of buildings and structures designed by Wright. Read Mayhew's entire article and see the beautiful photographs here.

Don't Miss UTRF's Vintage Home Show!
Unity Temple Restoration Foundation announces their upcoming Vintage Home Show, offered in-person for 2022! Famous for its architecture by Frank Lloyd Wright and the birthplace of Ernest Hemingway, Oak Park is the perfect location for designers, contractors, and artisans to contribute their skills to owners of old homes.
Guests of the event can attend seminars, visit vendor booths, and ask experts about their home renovation questions, as well as enjoy self-guided tours of Frank Lloyd Wright’s Unity Temple, part of a UNESCO World Heritage site.
Proceeds from the event benefit UTRF’s mission to preserve Unity Temple and educate the public about the significance of Frank Lloyd Wright’s contribution to modern architecture. More info and registration here.

Sullivan's Home Building Association Bank Restoration Receives State Grant
Restoration of the historic Home Building Association Bank designed by Louis Sullivan more than a century ago, will reopen in late 2023, seven years after the work began.
The Licking County Foundation recently received a $19,000 grant from the Ohio History Fund to assist with the first- and second-floor restoration of the building on the corner of West Main and Third streets in downtown Newark. The Licking County Foundation was one of 18 organizations statewide that received a grant from the Ohio History Fund.
The building was empty for several years before its owner, Stephen Jones, gifted it to the Licking County Foundation in December 2013. The three-story structure served as a bank, jewelry store, butcher shop and ice cream store, which closed in 2007.
The Sullivan Building rehabilitation in 2016 began in the 2,900-square-foot basement. New structural steel was installed, metal decking was placed on top of steel beams, a concrete slab was set over the top, then 7 inches of insulation and 4 inches of a concrete sidewalk were put in place.
Then came the exterior work, which began in May 2019 and finished in 2021. The work restored the facade, including the intricate terra cotta, art-glass windows and mosaics, and installed new doors, lower-level windows, roof and facade illumination.
Now, it's time for the interior work, including the adjacent LeFevre Foundation Annex, which will provide access to all three levels of the Sullivan building. The facade of the historic annex building will remain, but another floor will be added for an elevator and Americans with Disabilities Act-compliant stairs.
“It will be the first time this building will be fully accessible to everyone," Licking County Foundation Director Connie Hawk said.
The foundation seeks to raise an additional $3 million to finish the $10.2 million project. The community has invested $4.1 million thus far to develop a comprehensive preservation master plan, rehabilitate the basement, purchase the annex building and restore the exterior.
Funds will be used to repair or replace plaster, using methods and materials consistent with historic preservation, as part of the restoration and rehabilitation of the building’s signature hand-stenciled murals. More here.
About
This weekly Wright Society update is brought to you by Eric O'Malley with Bryan and Lisa Kelly. If you enjoy these free, curated updates—please forward our sign-up page and/or share on Social Media.
If you’d like to submit content to be featured here, please reach out by emailing us at mail[at]wrightsociety.com.
