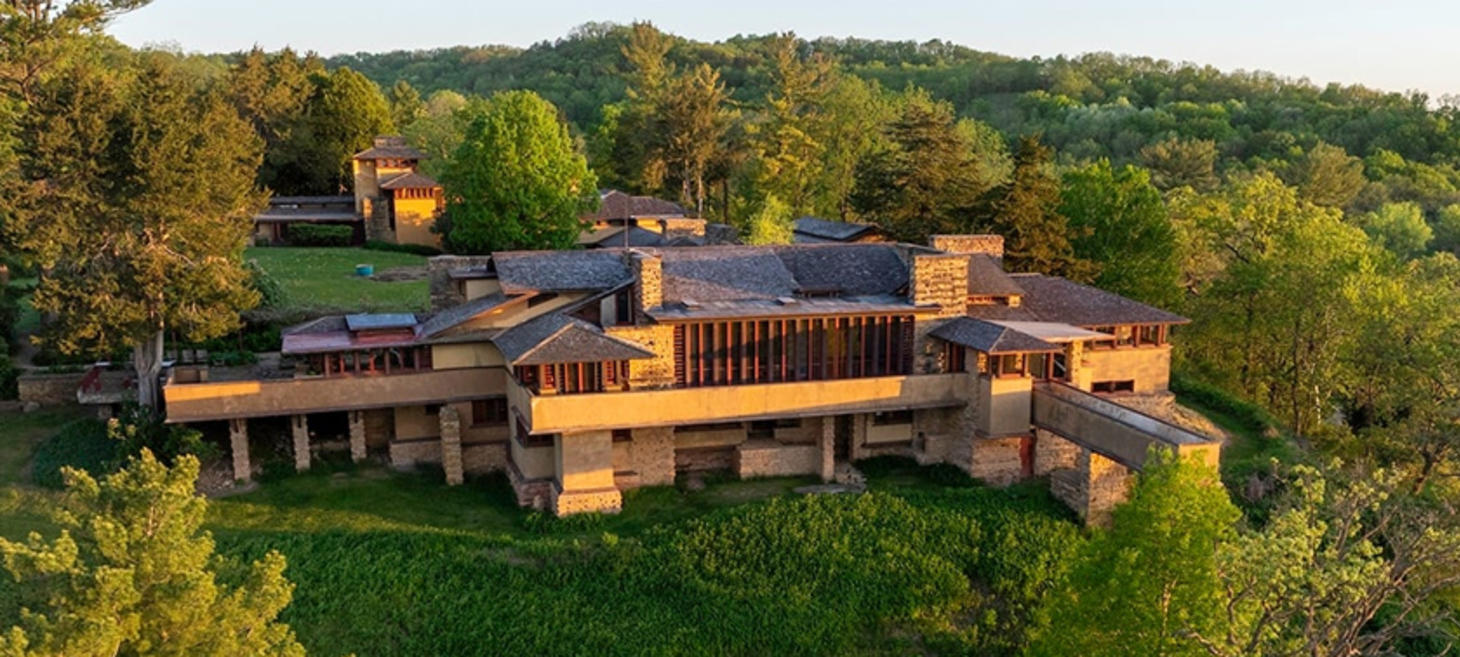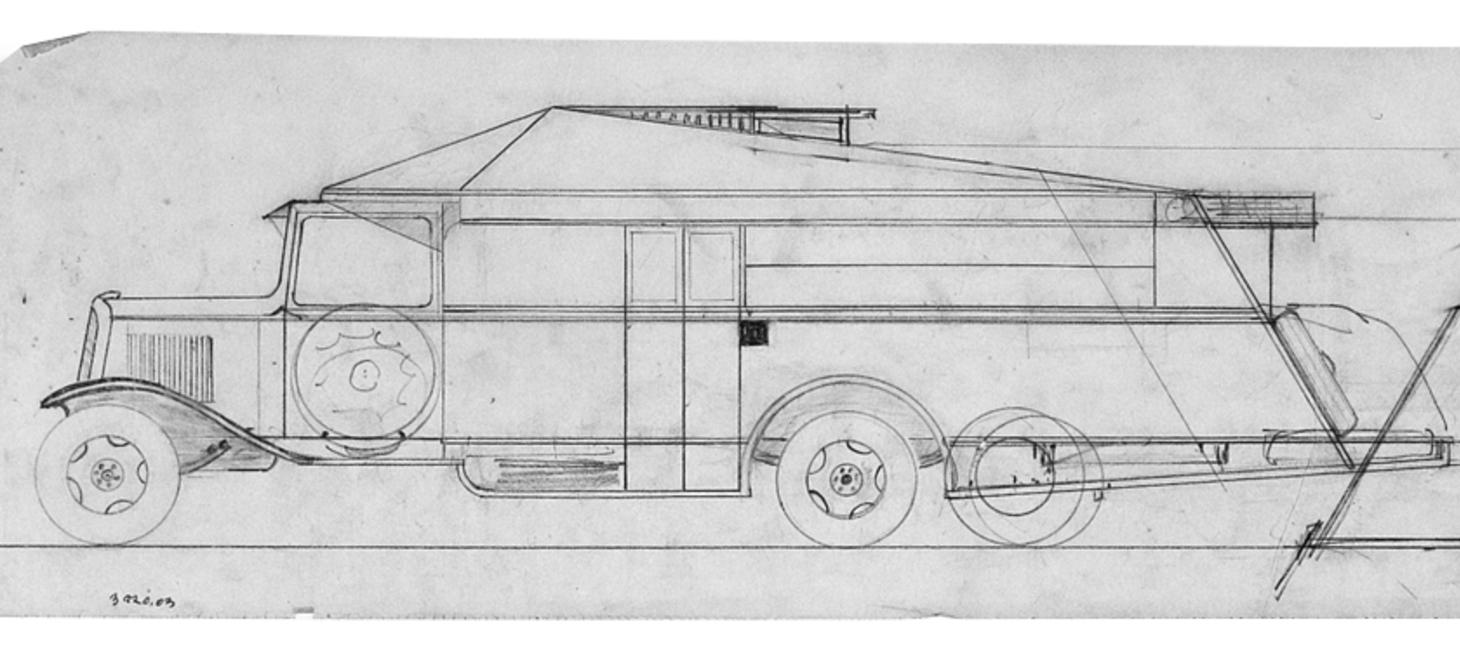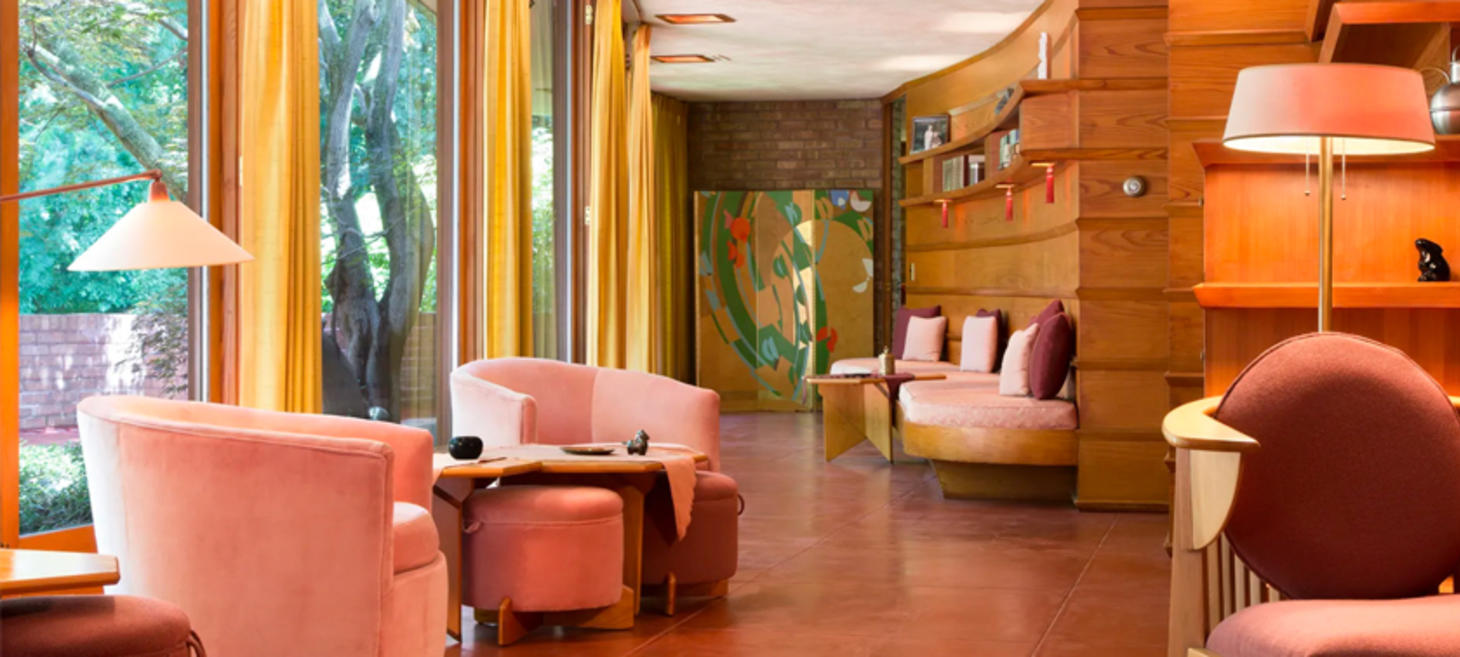Announcements

Join The New Friends of OA+D Membership Program
The OA+D Archives is dedicated to protecting and promoting the work of visionary architects like Frank Lloyd Wright, Bruce Goff, Paolo Soleri, and many others who shaped the organic design movement. Through their growing collection of original drawings, photographs, and rare publications, they are keeping this remarkable legacy alive — but they need your help.
OA+D recently announced that they are offering a new sustaining membership program called the Friends of OA+D, that offers a powerful way to directly support their mission. Join today for as little as $15/month and help them save, protect, and share the remarkable design legacy of the organic movement.
You can choose the sustaining membership level that’s right for you — and enjoy special thank-you gifts:
FRIEND – $15/month ($180/year) → Auto-renewing subscription to the Journal of Organic Architecture + Design → Members-only enamel pin + limited-edition art print
ADVOCATE – $45/month ($540/year) → All Friend-level benefits → Exclusive tote bag + collectible holiday ornament (released in November)
VISIONARY – $100/month ($1200/year) → All Advocate-level benefits → Plus an original nature abstraction artwork by Eric O’Malley (12” x 14” framable size)
Nonprofits like OA+D are facing shrinking grant funding and growing financial challenges — your support is more vital than ever.
Be part of preserving and promoting the organic design movement for generations to come. Follow this LINK and become a Friend of OA+D Today!
The Headlines

State Of Wisconsin Invests $5 Million In Taliesin
Taliesin Preservation, Inc. (TPI), in partnership with the Frank Lloyd Wright Foundation, proudly announces a $5 million investment from the State of Wisconsin to support preservation and infrastructure projects at Taliesin, Frank Lloyd Wright’s masterwork in the Driftless Region. The funding was awarded as part of the recently signed 2025–2027 state budget.
This landmark state investment is a catalytic down payment on the extensive preservation work still required to safeguard Taliesin’s buildings, landscape, and cultural legacy for future generations. It will help advance key priorities, including restoration of major structures, expanded accessibility, and dynamic visitor engagement.
Frank Lloyd Wright’s 800-acre estate—home, studio, and learning laboratory for nearly half a century—now draws more than 30,000 annual visitors from all 50 states and nearly 60 countries. In 2024 alone, Taliesin generated nearly $4 million in regional economic impact in Southwestern Wisconsin. This investment strengthens a decades-long effort to preserve the estate’s architectural integrity and launch transformative projects.
“This funding is a meaningful and generous commitment to preserving one of Wisconsin’s greatest cultural landmarks,” said Mark Dreher, Chair of the Board of Trustees of the Frank Lloyd Wright Foundation. Joseph Specter, President and CEO of the Foundation, added, “We thank the State of Wisconsin for recognizing Taliesin’s national and global significance. This investment strengthens our shared mission to preserve Wright’s legacy and welcome new audiences into his vision.”
As a National Historic Landmark and part of a UNESCO World Heritage Site, Taliesin is central to Wisconsin’s identity and global architectural history. With this $5 million down payment, Taliesin Preservation and the Frank Lloyd Wright Foundation are poised to launch the next phase of preservation and public engagement—building toward a resilient, inclusive, and visionary future.

How A Wright-Designed Food Truck Sketch Inspired Airstream Camp Trailers
A 1939 sketch by legendary architect Frank Lloyd Wright of a mobile kitchen has inspired a collaboration between the Frank Lloyd Wright Foundation and Airstream, resulting in a luxury travel trailer that blends Wright’s architectural style with the classic Airstream design.
Andrew P. Collins, executive editor of The Drive, says Wright’s mobile kitchen design looks like an old truck from the 1930s, except the back is almost like a railroad car.
"Not dissimilar from food trucks we would see today. The plans for it were an artifact that I guess must have been at the Frank Lloyd Wright Foundation out in Arizona," Collins said.
"The vehicle was never built, so this was kind of like a back of napkin idea that he must have had at one point. I guess not much is known about whether or not it was commissioned by a company or if it was just something that he dreamed up, but it was a pretty simple truck design, two axles on the back, it had a cooktop with a bunch of different burners, and, and yeah, his signature like very sharp lines, smooth design on the exterior."
Wright’s original concept resembled a 1930s truck with a streamlined, railcar-like back and a functional cooktop. The idea reflected his Usonian philosophy of maximizing small spaces and may have been a response to the economic constraints of the Great Depression.
The new product, the Airstream Frank Lloyd Wright Usonian Limited Edition Travel Trailer, is a 28-foot, four-sleeper camper that merges Wright’s design ethos — including clean lines, dark wood interiors, and indoor-outdoor harmony — with Airstream’s iconic silver exterior. It features a rear-opening door that connects the bedroom to the outdoors, reinforcing Wright’s principle of blending architecture with nature.
Retailing at $185,000, the trailer is a luxurious reinterpretation of a nearly century-old idea — Wright’s minimalist ideals meeting the modern “glamping” lifestyle.

Inside The Wright's Laurent House
Frank Lloyd Wright’s modernist architecture – characterised by open floor plans, efficient use of space and emphasis on functionality – naturally lent itself to accessible design. Or so thought Kenneth Laurent, a Second World War veteran who became paraplegic due to a spinal injury. After his wife, Phyllis, read about Wright’s work, Kenneth wrote to the architect, stating: ‘I am paralysed from the waist down and by virtue of my condition, I am confined to a wheelchair. This explains my need for a home as practical and sensible as your style of architecture denotes.’
Wright accepted the challenge, designing his only home specifically conceived for a person with a disability – decades before the Americans with Disabilities Act (ADA) was enacted and such adaptations were normalized. The result was the Laurent House in Rockford, Illinois, completed in 1952.
The house is a single-story dwelling that seamlessly integrates accessible features into its design. It has hallways and doorways wide enough to accommodate a wheelchair; built-in furniture and work spaces at accessible heights; an open floor plan for easy navigation; flush thresholds (with no raised step or lip); and smooth transitions between indoor and outdoor spaces. The bathrooms are unusually large for a Wright design, and include a roll-in shower.
Beyond its innovations, the Laurent House remains one of Wright’s quintessential Usonian homes—designs that reflected the architect’s vision for a uniquely American style of affordable, beautiful, and efficient housing.
The 2,600 sq ft house is integrated into the natural landscape, sitting on a 1.3-acre lot that slopes towards a creek. It features Wright’s signature horizontal lines and makes use of organic, cost-effective materials such as red tidewater cypress and Chicago common brick. A key feature of the Laurent House is its solar hemicycle design — it is Wright’s first single-story building to adopt this form. A 50ft curved glass wall faces northwest, visually dissolving the boundary between interior and exterior.
Over the years, the Laurents developed a close personal relationship with Wright. In 1958, they sought his services for an extension to their home, but he passed away before it could be completed. The project was later realised by one of Wright’s former apprentices.
The couple lived in the house for the rest of their lives. After Kenneth’s passing in 2012, the home was acquired by a nonprofit organization, restored and, in 2014, opened to the public. Today, it is managed by the Laurent House Foundation and recognized as one of the best-preserved Wright homes in existence. Visitors can experience the house through docent-guided tours (and should pair a visit with the nearby Anderson Japanese Gardens for a design-focused itinerary).
The Laurent House is a remarkable example of how beauty and accessibility can coexist. It stands not only as a case study in accessible and Usonian design, but as a broader symbol of democratic architecture.
Kenneth’s own words capture the impact of Wright’s work on his life: "Every morning for 60 years, I would come out of my bedroom and pause in the doorway, sitting in my wheelchair, to look down the window wall. I’d take in the beauty that Wright designed, seeing both the indoors and outdoors, as if there were no barriers. That scene allowed me to forget about my disabilities and focus on my capabilities."
About
This weekly Wright Society update is brought to you by Eric O'Malley with Bryan and Lisa Kelly. If you enjoy these free, curated updates—please forward our sign-up page and/or share on Social Media.
If you’d like to submit content to be featured here, please reach out by emailing us at mail[at]wrightsociety.com.
