The Headlines
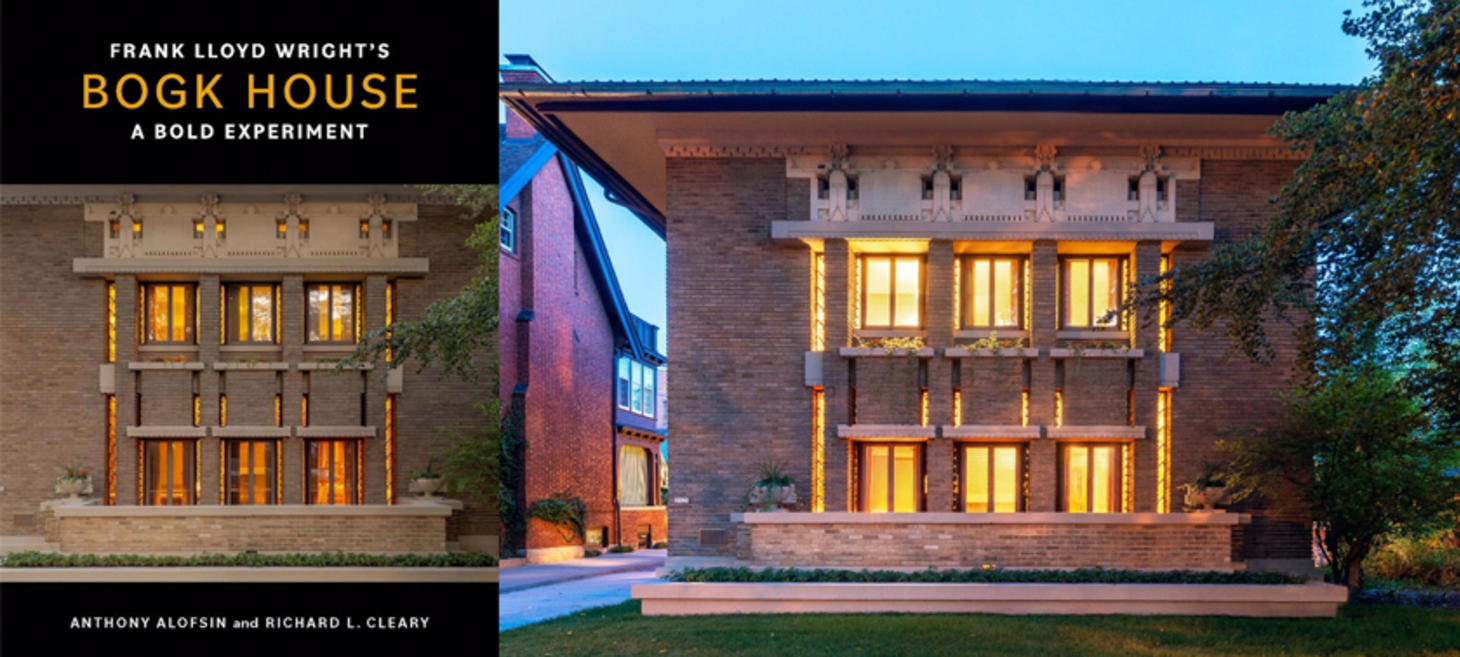
Frank Lloyd Wright's Bogk House: A Bold Experiment
“The house that Frank Lloyd Wright designed for Frederick C. and Katherine G. Bogk in Milwaukee, Wisconsin, in 1916 occupies a unique position in Wright’s career: it is the only fully realized house designed in the teens that demonstrates his fascination with Primitivism, the use of non-Western sources as an inspiration for modern design. This book traces Wright’s exploration alongside the stories of an immigrant family’s rise and Milwaukee’s emergence as a vibrant city. It also documents the interiors, relatively unchanged for over a century, that represent Wright’s approach to total design.
Written by two eminent architectural historians and Wright scholars, Anthony Alofsin and Richard L. Cleary, this book offers new insight into the evolution of Wright’s design process during the least understood decade of his career. The book draws on a fascinating cache of unpublished letters, photographs, drawings, and documents in the private archive of the Elsner family, who owned the house from 1955 to 2023. The book also features new photography of the Bogk House by Alexander Vertikoff, renowned for his use of natural light.” Release date on October 28, 2025. Preorder a copy here.
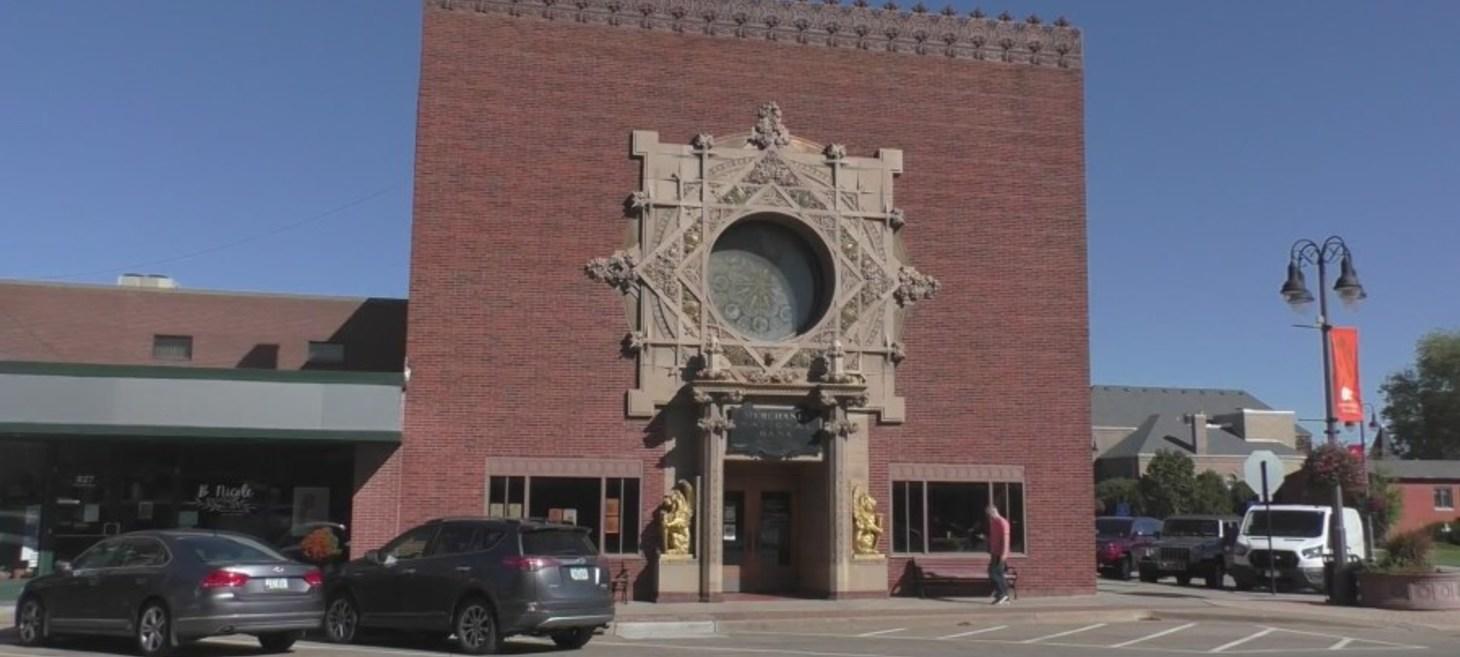
Merging Art And Architecture At Merchants’ National Bank In Grinnell
When walking into this structure, typical conversation becomes hushed. This isn’t a church, but you could say it used to be a holy place of capitalism.
The old Merchants’ National Bank in Grinnell, Iowa is one of just a handful of banks designed by American architect Louis Sullivan.
The board of Merchants’ National Bank approached Sullivan to construct the structure at a prominent spot in downtown Grinnell. The building was finished in 1914.
Sullivan’s touches are notable all over the building. A stunning stained glass window is found on the east side of the building, so sunlight could shine down on the tellers. The tall ceilings culminate in blue stained glass along the ceiling. Onlookers will find intricate carvings inside and out.
Sullivan hoped to cultivate a sense of security. From the outside, the building looks like a lock box. It feels and looks solid. Several of Sullivan’s banks have been named “Jewel box banks” for this reason.
The building served as a bank until 1999. Now, it’s used by the Grinnell Chamber of Commerce. Ironically, a Wells Fargo is connected to the back of the building.
Visitors are encouraged to stop in and check out the structure for themselves. It’s certainly a place where history, architecture, and art all intersect.
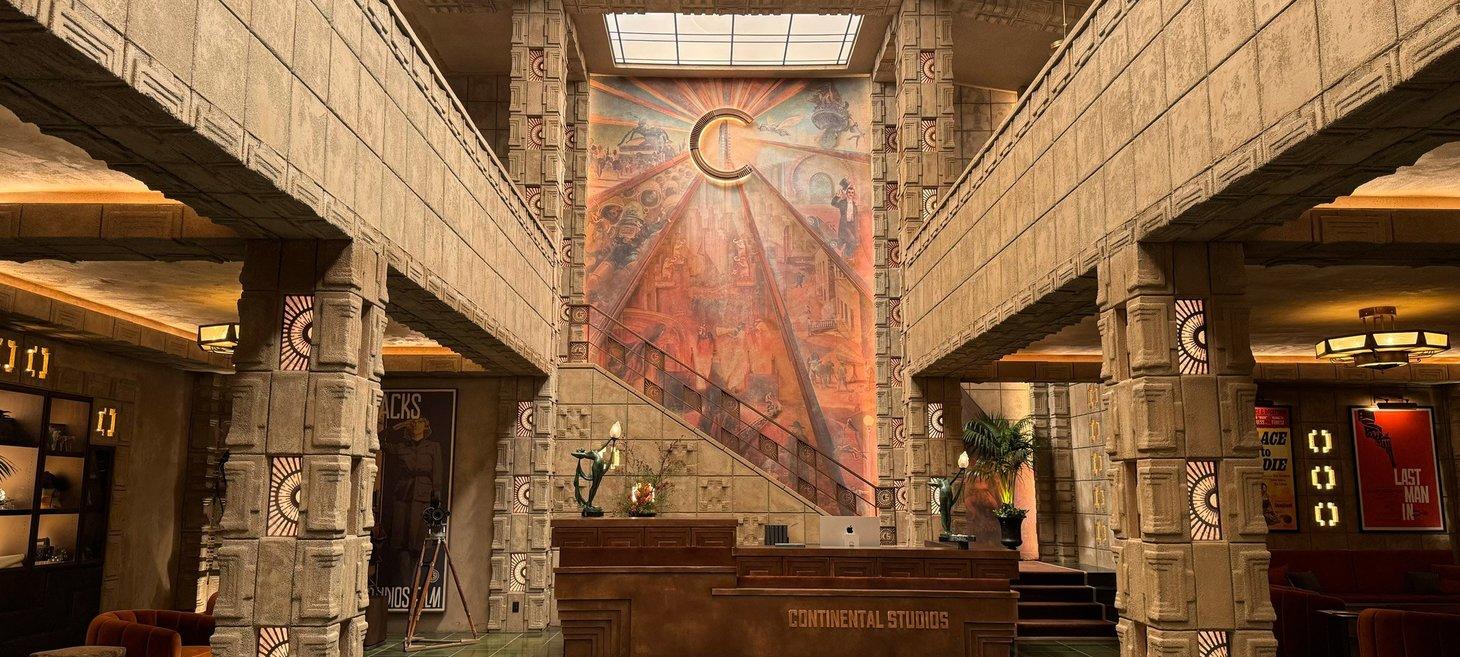
How The Studio Created A Convincing Frank Lloyd Wright Building
Following their recent Emmy win, art director Brian Grego shared how the production team behind The Studio designed and built a convincing Frank Lloyd Wright-style building from scratch. The fictional structure was created as the headquarters for Continental Studios, a once-glorious Hollywood studio in the show, set in the 1920s and '30s. Rather than imitate Wright’s style superficially, production designer Julie Berghoff and her team imagined what Wright might have designed if commissioned by a major studio during his peak years in Los Angeles, when he created iconic buildings like Hollyhock House and Ennis House.
The result was so convincing that even industry professionals asked if the show had been filmed at a real Wright building. This illusion was achieved through extensive research and attention to detail. The building, described on-screen as having Wright’s “Mayan revival style,” included custom-designed "textile blocks" inspired by Wright’s signature approach, with a unique "C" motif for Continental Studios. Thousands of these blocks were fabricated using a mix of CNC routing, laser cutting, and foam casting, then unified with plaster. To mimic the texture of Wright’s concrete, the team even added reflective materials like welding slag to the plaster, referencing how Wright had used brass shavings for a shimmering effect.
Set decorator Claire Kaufman led the effort to furnish the space in Wright's style, designing and building much of the furniture from scratch, including a massive walnut desk, within a tight timeframe of just six weeks. Despite the pressure and high expectations, the team saw the project as a rare creative opportunity. For Grego, the high level of craftsmanship was essential, especially since the show satirizes Hollywood — and in his view, satire only works if it comes from a place of deep understanding and respect. Ultimately, the team's dedication resulted in a remarkably authentic set that not only honored Wright’s legacy but also helped The Studio stand out in the competitive world of television production design.
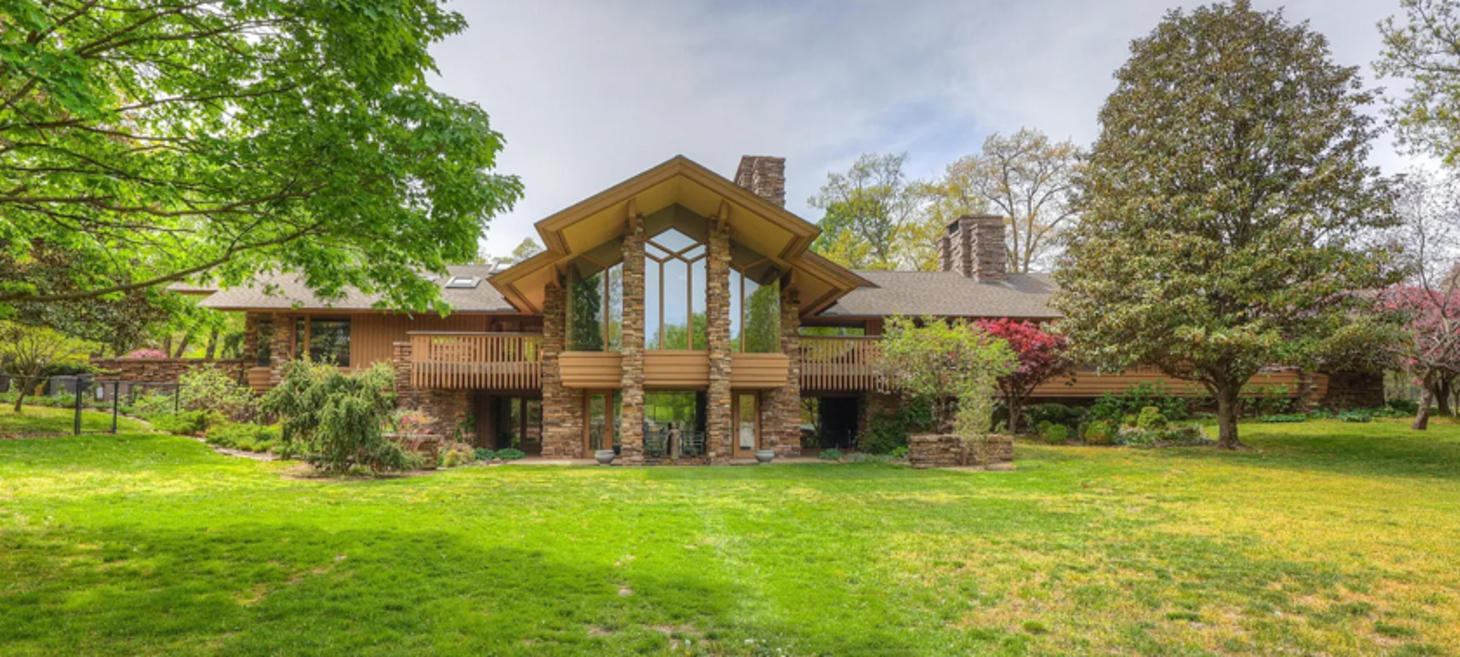
Light And Nature Embrace E. Fay Jones' Corcoran House In Joplin
The Corcoran House in Joplin, Missouri, designed by renowned architect E. Fay Jones and his partner Maurice Jennings, is a striking example of organic architecture—where simple materials like wood, stone, and glass are combined in uncommon, thoughtful ways to create a space for reflection, harmony, and human connection. Built between 1988 and 1992 for Francis and Frances Corcoran, the 7,822-square-foot home sits on a two-acre lot and includes three bedrooms, four bathrooms, four stone fireplaces, and expansive glass walls that open the home to its wooded surroundings.
Jones, a protégé of Frank Lloyd Wright, developed a personal style rooted in honest material use, natural light, and integration with the landscape. The Corcoran House features signature elements such as towering vertical lines, corner windows made entirely of glass, and consistent use of stone and wood inside and out to blur the boundaries between nature and shelter. The design’s geometry, based on the slope of the roof, is repeated throughout the home in angles, patterns, and finishes. Interior spaces are engineered with contrast in mind—tight transitions give way to open, light-filled communal areas, reinforcing the home as both a place of refuge and gathering.
Tours of the home were recently led by Walter Jennings, an architect and son of Maurice Jennings, during an event hosted by the E. Fay Jones Conservancy. He explained that Jones believed in creating places where people could think clearly and live meaningfully, using architecture to subtly guide how people interact with space. For example, smaller bedrooms encourage time spent in larger communal areas filled with light and views, designed to foster contemplation and connection.
Jones’ legacy, including over 130 homes and 40 public buildings, continues to influence contemporary organic architecture. His work, such as the Corcoran House and the acclaimed Thorncrown Chapel, remains celebrated for its spiritual qualities and deep connection to the natural world. The Corcoran family later built a smaller home nearby using similar design principles, also designed by Jennings’ firm.
Now listed for $1.95 million, the Corcoran House stands as a well-preserved testament to Jones' vision. The E. Fay Jones Conservancy hopes that public tours like this one will help inspire future architects and increase appreciation for the enduring beauty and relevance of organic design.
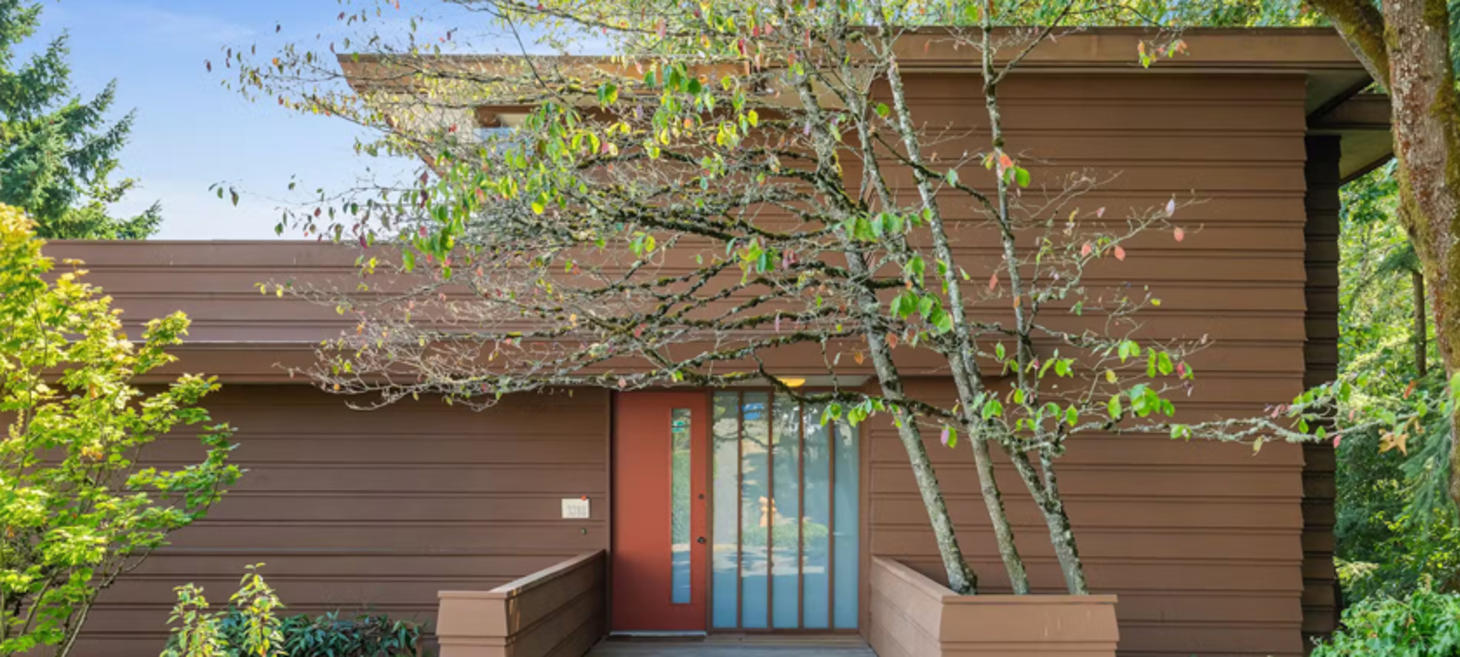
Milton Stricker-Designed House Seeks $2.2M In Seattle
As soon as you cross the threshold, you can immediately sense the rich architectural pedigree of this midcentury-modern home designed by Milton Stricker, apprentice to Frank Lloyd Wright. Stricker designed and built the home for himself and his family, and it was his personal residence from 1967 to 1993. From 1993 to the present day, the house has been thoughtfully cared for, thoroughly enjoyed, and meticulously maintained, preserving the integrity of the home as it was intended. Now the time has come to pass the torch to the next steward.
The home has three levels, and the primary suite takes up the entirety of the top floor. It includes a private bathroom and a balcony. The middle level is home to a large terrace and the living room, kitchen, and office. A woodburning fireplace warms the living room. The rest of the bedrooms are located near the garden on the lowest level.
3303 South Massachusetts Street in Seattle, Washington, is currently listed for $2,250,000 by Steven Gorecki and Flora Fleet with Windermere Real Estate/Luxury Portfolio International.

Explore Goff Ford House Website
Bruce Goff's Ford House in Aurora, Illinois (1949-50) is a triumph of the organic ideal and arguably one of the most important works of American Architecture still extant. Now, a newly launched website provides a brief but very intimate look at this remarkable home through the lens of its owner and steward, Sidney K. Robinson. Explore more here.
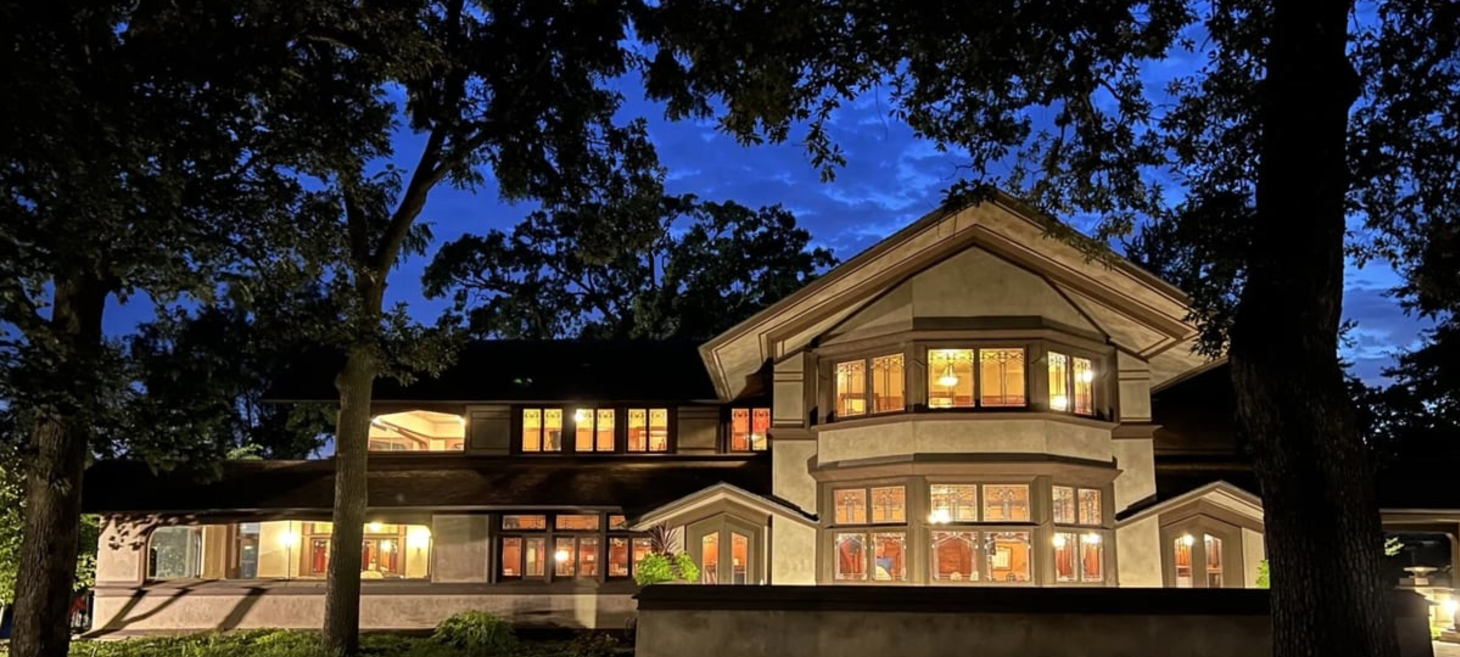
Wright In Kankakee Having A Spot Of Halloween Tea
Frank Lloyd Wright’s first Prairie Style home will be the site for an upcoming Halloween tea.
Wright in Kankakee is hosting the Halloween tea on Saturday, Oct. 25, from 2-4 p.m. at Wright’s B. Harley Bradley House, located at 701 S. Harrison Avenue in Kankakee, Illinois. The event is geared to those 21 and older.
Tickets are $30 per person and limited to 40. Purchase tickets online at wright1900.org/event/halloween-tea/
Tea will be served in the spacious living room. Sweet and savory autumn selections will be at each table along with several choices of tea.
The Carriage Gift Shop will also be open.
The Halloween Tea is part of the celebration of the 125th Anniversary of Frank Lloyd Wright’s B. Harley Bradley House, built in 1900.
About
This weekly Wright Society update is brought to you by Eric O'Malley with Bryan and Lisa Kelly. If you enjoy these free, curated updates—please forward our sign-up page and/or share on Social Media.
If you’d like to submit content to be featured here, please reach out by emailing us at mail[at]wrightsociety.com.
