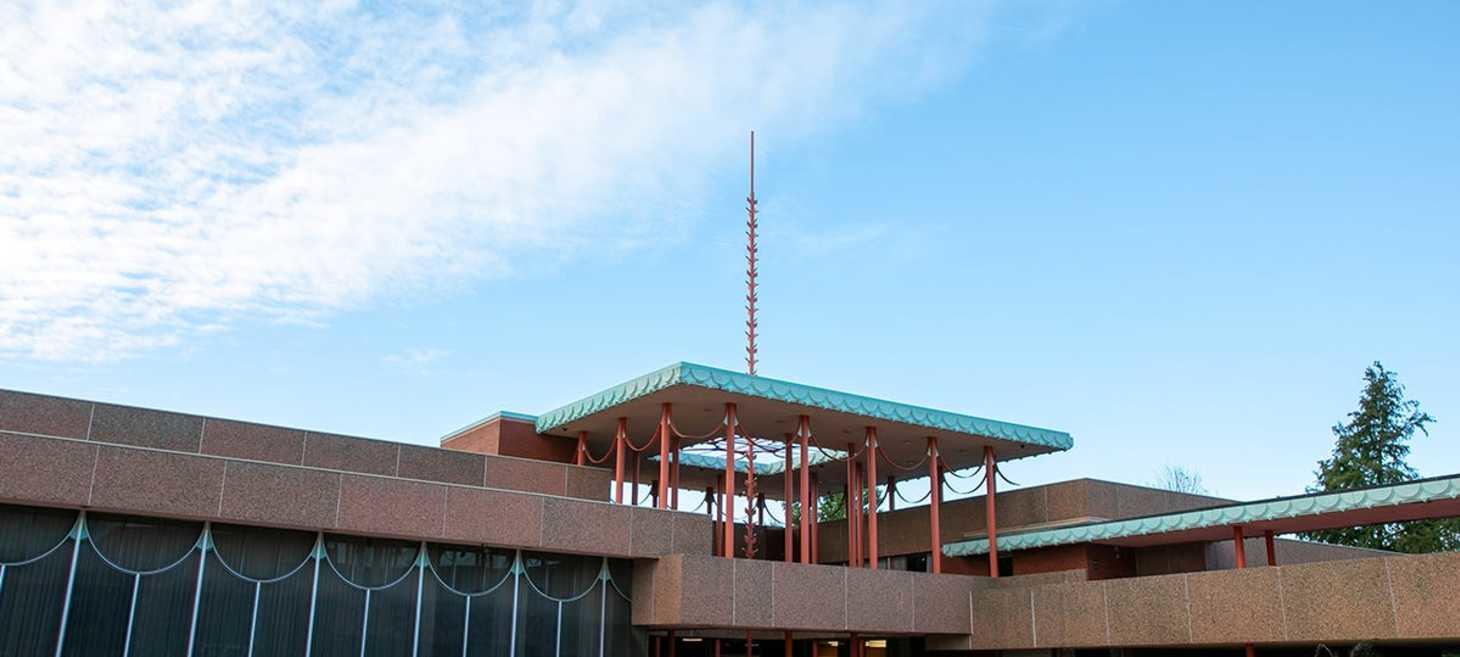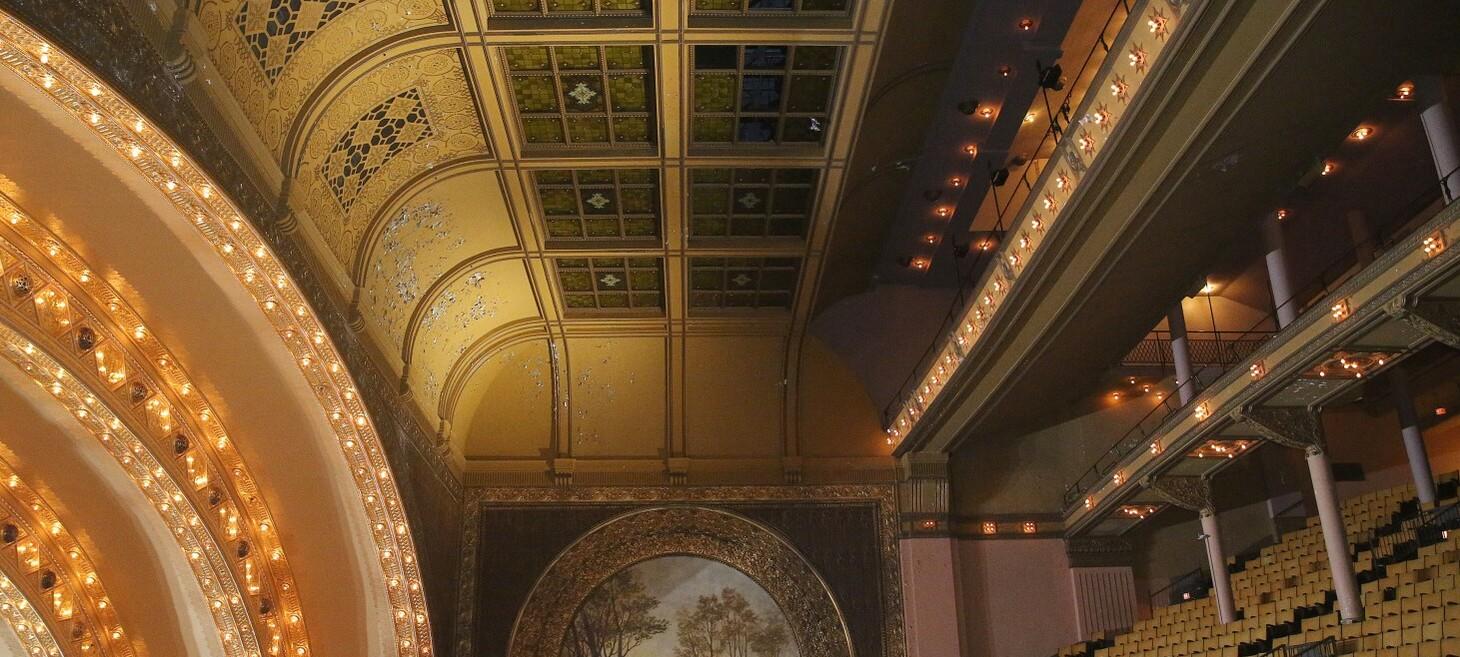The Headlines

WSU’s Corbin Joins National Register Of Historic Places
Wichita State University’s Corbin Education Center, designed by the world-renowned architect Frank Lloyd Wright, has been added to the National Register of Historic Places, a distinction reserved for America’s most significant architectural and cultural landmarks.
Dedicated in 1964 and named for former University of Wichita President Harry F. Corbin, the building embodies Wright’s creative genius and his philosophy of blending architecture with nature.
Today, Corbin is the home of Wichita State’s College of Applied Studies, classroom space and advising offices.

Eccentric Houses As Living Organisms: Organic Architecture Is Back In Vogue
There has always existed a different kind of Modernism—one that departs from the cold rationality of white walls and rigid geometries to embrace the warmth and freedom of nature. At the center of this organic vision stands Frank Lloyd Wright, who coined the term “organic architecture” and proclaimed himself its father. For Wright, buildings should grow from their environment as naturally as a tree from its soil, fusing structure, material, and landscape into a living whole. Yet, though Wright defined and popularized the idea, the impulse toward organic form long preceded him and expanded far beyond his own work.
While the canonical Modernism of Bauhaus and the International Style celebrated the machine, the organic strain, descending from Expressionism, drew inspiration from caves, forests, and waves. Architects like Rudolf Steiner, Erich Mendelsohn, and Antoni Gaudí explored forms that seemed to swell and breathe, rejecting right angles and mechanical uniformity. Steiner’s Goetheanum embodied Wright’s ideal of a building that appears to have grown rather than been constructed—a sculptural organism born from the earth.
In the United States, Wright’s legacy found exuberant expression through his followers. Bruce Goff’s Bavinger House spiraled upward like a living organism; Herb Greene’s Prairie Chicken House seemed ready to take flight; and Arthur Dyson and James Hubbell continued to pursue buildings as total works of art. John Lautner carried Wright’s vision into Hollywood’s futuristic homes, while Ken Kellogg transformed it into stony, armadillo-like structures emerging from desert hillsides. Each took Wright’s principles—the harmony between man, material, and landscape—and interpreted them through new materials, contexts, and sensibilities.
Elsewhere, architects like Imre Makovecz in Hungary and Javier Senosiain in Mexico infused Wright’s ideas with local craft and folklore, shaping forms that were mystical, sensual, and defiantly unorthodox. Whether in the clay-like churches of Makovecz or Senosiain’s shell-like homes, the spirit of Wright’s organicism endured as a way to reclaim humanity’s connection with nature.
Wright’s belief that architecture should unite “light, native character, and the ground” resonates powerfully today. As climate anxiety reshapes architectural priorities, his organic vision—once dismissed as eccentric—appears prescient. The movement he named and inspired reminds us that the future of building may lie not in opposing nature, but in learning once more, as Wright insisted, to grow with it.

Blockitecture® Frank Lloyd Wright Usonian
Build the world you want to see with Blockitecture®, a set of architectural building blocks by designer James Paulius. Cantilever and nest hexagonal blocks to create towers, cities, and dwellings.
The Frank Lloyd Wright set is made in the style of the architect’s Usonian homes, uniquely characterized by their low, sprawling forms inspired by the wide and flat landscapes of America. The shapes of its blocks are based on a honeycomb grid system similar to the hexagonal system Wright used to design many of his buildings. Stack and balance the pieces to create your own Usonian masterpiece.
The set is $60.00 at shop.franklloydwright.org

Auditorium Theatre Will Restore Original Design Elements
Chicago’s historic Auditorium Theatre is set to undergo a major $3 million restoration that will return its skylight and atrium to their original 1889 design by architects Louis Sullivan and Dankmar Adler. The project, expected to finish by fall 2027, will restore the 108-panel stained-glass skylight—designed by George Healy and Louis Millet—and allow sunlight to pass through it for the first time in the building’s history. Funded partly by a $625,000 federal Saving America’s Treasures grant, the work also includes uncovering and reinstating Sullivan’s Celtic stencil patterns on the atrium walls, which have been hidden beneath layers of paint for nearly a century.
Using modern construction platforms, crews will carry out the delicate restoration while the theater remains open. Built in 1889, the Auditorium was once the tallest building in the U.S. and remains one of the last surviving Adler and Sullivan structures. Recent renovations have modernized its seating, lighting, and sound systems, maintaining its capacity of 3,875 seats.
Architect Matt McNicholas and CEO Rich Regan said the project honors the theater’s democratic design ideals and its long history as a cultural landmark. The venue has hosted historic moments—from Theodore Roosevelt’s 1912 “Armageddon” speech to early women’s suffrage activism—and continues to serve as a vibrant community hub for music, theater, and public discourse.

Unity Temple: Wrightly Restored
Frank Lloyd Wright described his 1908 Unity Temple in Oak Park as “my little jewel box,” though critics once called it “the concrete bunker on Lake Street.” Designed when Wright was just 39, the building reflected his innovative use of concrete and his exposure to Japanese architecture, particularly Shinto temples. It remains one of eight Wright buildings designated as UNESCO World Heritage Sites, alongside landmarks like Monticello and the Statue of Liberty.
Architect and preservationist Gunny Harboe, who has led major restoration projects across Chicago, became involved with Unity Temple around 2000, when failing concrete overhangs required attention. His work on the site evolved into a decades-long commitment, culminating in a comprehensive restoration guided by a 2006 Master Plan and a 2014 feasibility study. Backed by a major donation from the Alphawood Foundation, the $20 million restoration unified the efforts of the Unity Temple Unitarian Universalist congregation and the Unity Temple Restoration Foundation.
Originally meant to be built of brick, the building was constructed of reinforced concrete for economy’s sake—a material Wright sought to make appear “carved from granite.” The restoration required painstaking efforts to match the color and texture of the original concrete and restore its art glass windows, light fixtures, and wood trim, the latter of which Wright used to “make the space sing.” In a poignant discovery, a restorer found a carpenter’s signature from 1908 hidden within the trim.
Wright’s design embodied both the sacred and secular, dividing the structure into two masses: the Temple for worship and Unity House for assembly and education, joined by a central foyer. The design anticipated elements of modern architecture, moving beyond the Prairie School aesthetic.
Oak Park resident and arts educator Joe Berton recalled teaching local students about Wright’s architecture in the 1970s, when preservation awareness was just emerging. His students were awed by the interior of Unity Temple—its light, form, and spiritual serenity. Today, Berton and his wife, Gloria Groom of the Art Institute, still guide guests on walking tours through Wright’s Oak Park neighborhood, celebrating how its restored architecture and vibrant community continue to intertwine.
About
This weekly Wright Society update is brought to you by Eric O'Malley with Bryan and Lisa Kelly. If you enjoy these free, curated updates—please forward our sign-up page and/or share on Social Media.
If you’d like to submit content to be featured here, please reach out by emailing us at mail[at]wrightsociety.com.
