The Headlines
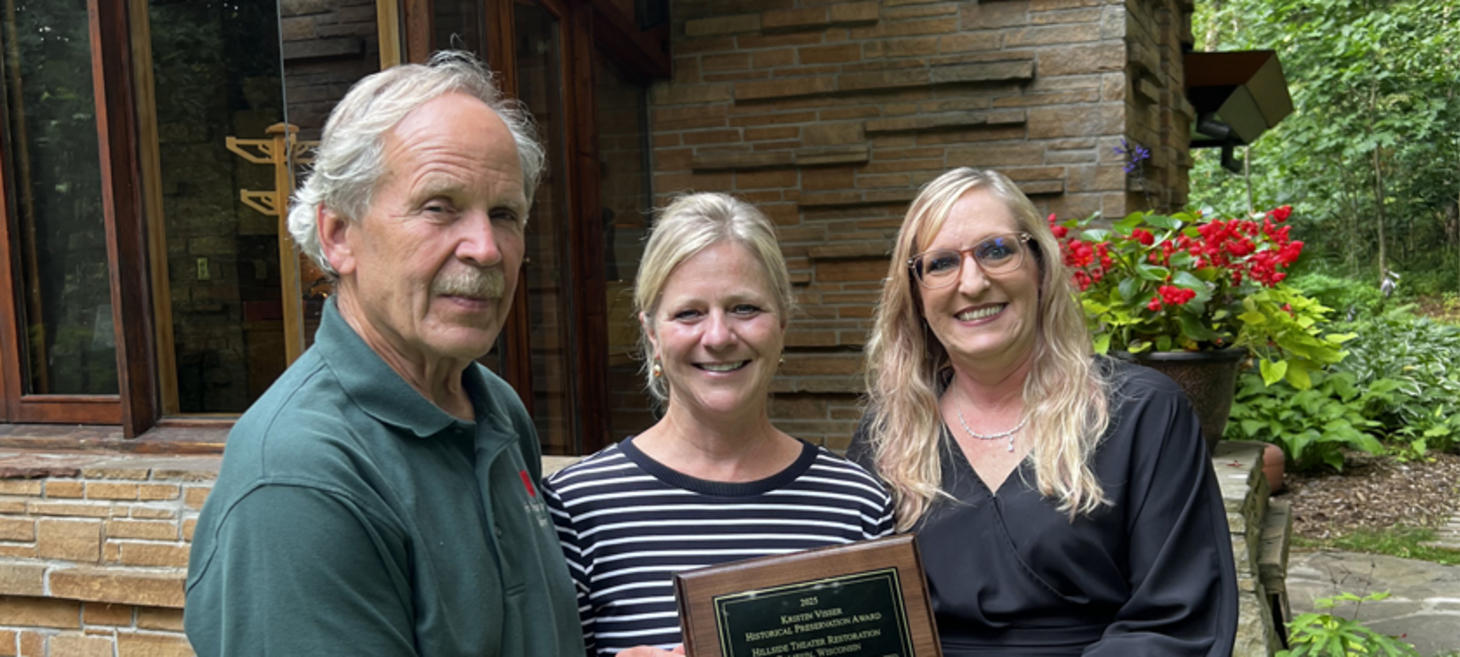
2025 Kristin Visser Historic Preservation Award
At the Seth Peterson Cottage on July 13, 2025 the 2025 Kristin Visser Historic Preservation Award of $10,000 was presented to Taliesin Preservation, Inc. recognizing the work on the Hillside Theater restoration.
The Kristin Visser Historical Preservation Award Fund was established through a bequest from the Visser Family. The award is named in honor of Kristin Visser, who was one of the people instrumental in the restoration of the Seth Peterson Cottage and a tireless worker on its behalf. Visser was especially interested in historical preservation of a Frank Lloyd Wright or Prairie School buildings in Wisconsin or a contiguous state. The Award is given once every two years to an individual or organization in recognition of past work.
Kristin Visser Historic Preservation Award Winners:
- 2007 Steve Sikora and Lynette Erickson-Sikora, Willey House, Minneapolis, MN
- 2009 Paul Harding and Cheryl Harding, Davenport House, River Forest, IL
- 2011 Mary Arnold and Henry St. Maurice, E. Clarke Arnold House, Columbus, WI
- 2013 Frank Lloyd Wright Wisconsin, B-1 ASBH, Milwaukee, WI
- 2015 John Eifler and Bonnie Phoenix, Ross House, Glencoe, IL
- 2017 Gene Szymczak posthumously, Thomas P. Hardy House, Racine, WI
- 2019 Doug LaBrecque, Curtis and Lillian Meyer House, Galesburg, MI
- 2021 Nicholas and Lauren Witkowski, Brookfield Kindergarten, Brookfield, IL
- 2023 Ellen Bendel-Stenzel and husband Michael, Grabow House, Rochester, MN
- 2025 Taliesin Preservation Inc. Spring Green, WI
The next Kristin Visser Historical Preservation Award will be presented in 2027.
For more information contact via email: SethPetersonCottage@gmail.com
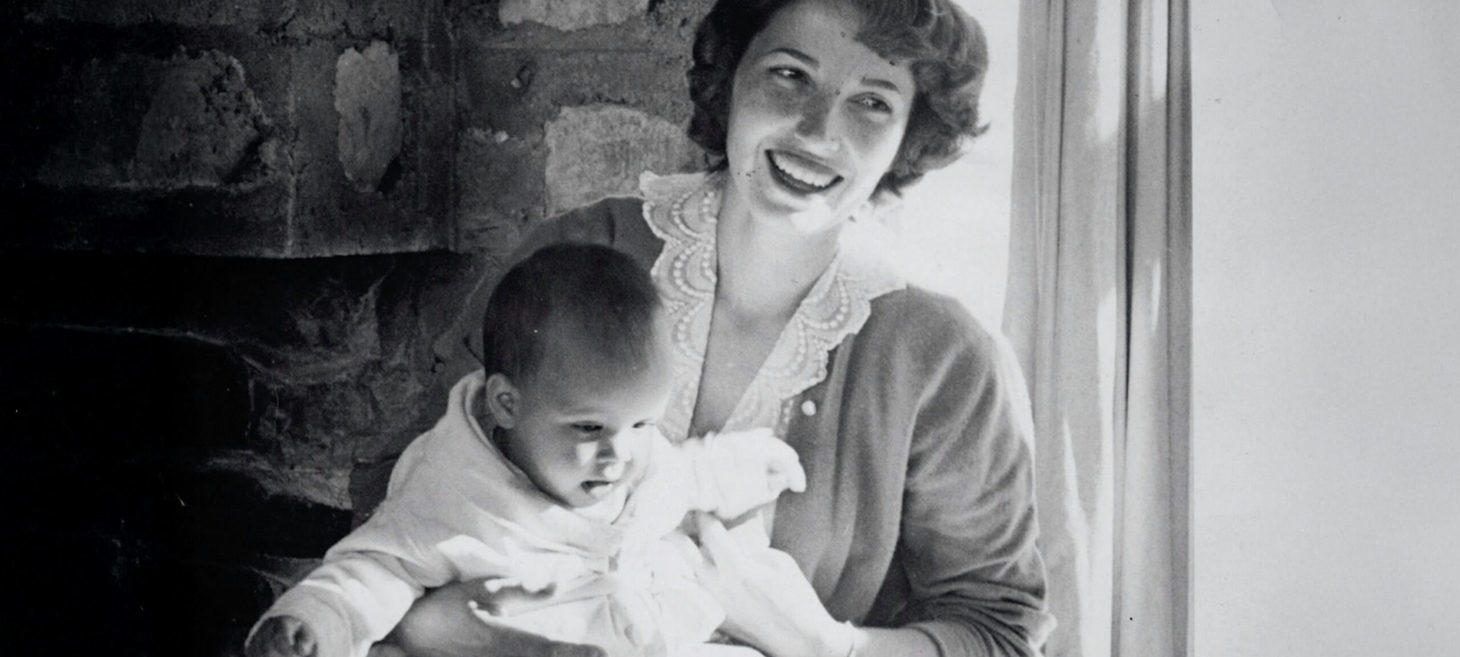
The Woman Living At Taliesin
Minerva Montooth is 101 years old, but the most surprising thing about her isn’t her age, it’s her address.
“I think I lucked out,” she said.
Montooth lives at Frank Lloyd Wright’s Taliesin in Spring Green, Wisconsin. As one of the last living apprentices to work alongside Wright, she is surrounded daily by memories of their time together.
“We were all apprentices,” she said, flipping through photo albums with her daughter, Margo. “I remember very well helping build the theater, which is where Mr. Wright suggested we have our wedding, which we did.”
Montooth met Frank Lloyd Wright and his wife, Olgivanna, through her childhood friend and eventual husband, Charles Montooth.
“Charles was a very good architect,” she recalled. “I didn’t know what an architect was. You know, in a farm community, they just all built their houses themselves.”
Montooth grew up on a dairy farm in Illinois. She and her sister graduated at the top of their high school class, earning scholarships to college. She went on to graduate from Northwestern University with a degree in English.
“I went to Chicago. I worked for the Encyclopedia Britannica doing research,” she said with a smile. “Then I got bored with a little city like Chicago. I wanted the big lights, so I went to New York. My office was right over Fifth Avenue, and I just looked down and there was the whole city.”
Her career took a turn when she joined her sister on a trip to Arizona, where Charles Montooth had been studying and working alongside Frank Lloyd Wright. It was the first of many visits to the desert over the years.
“Charles had been asking me to marry him for five years,” she said. “And so I finally said yes.”
The couple made their home in Arizona, where Montooth raised their three children. Over time, she became an integral part of not just her own family, but also to the Wrights’ family and eventually their foundation.
“Having Mr. Wright speak to me on a very familiar level, I mean, we just were friends from the moment we met.”
In 1959, Olgivanna Wright became president of the Frank Lloyd Wright Foundation, and Montooth began serving as her assistant.
“Assistant to Mrs. Wright. That’s what she called me. I was there for 25 years,” she said.
Decades later, Montooth remains the last living fellow who spent time with the original apprenticeship.
“Absolutely incredible,” she said. “That I was ever here… that I was ever married to Charles… that I was ever with Mrs. Wright so long… and that I’m here, still.”
And for the youngest members of her family, visiting great-grandma’s house is a little extra special.
Be sure to check out the video here.
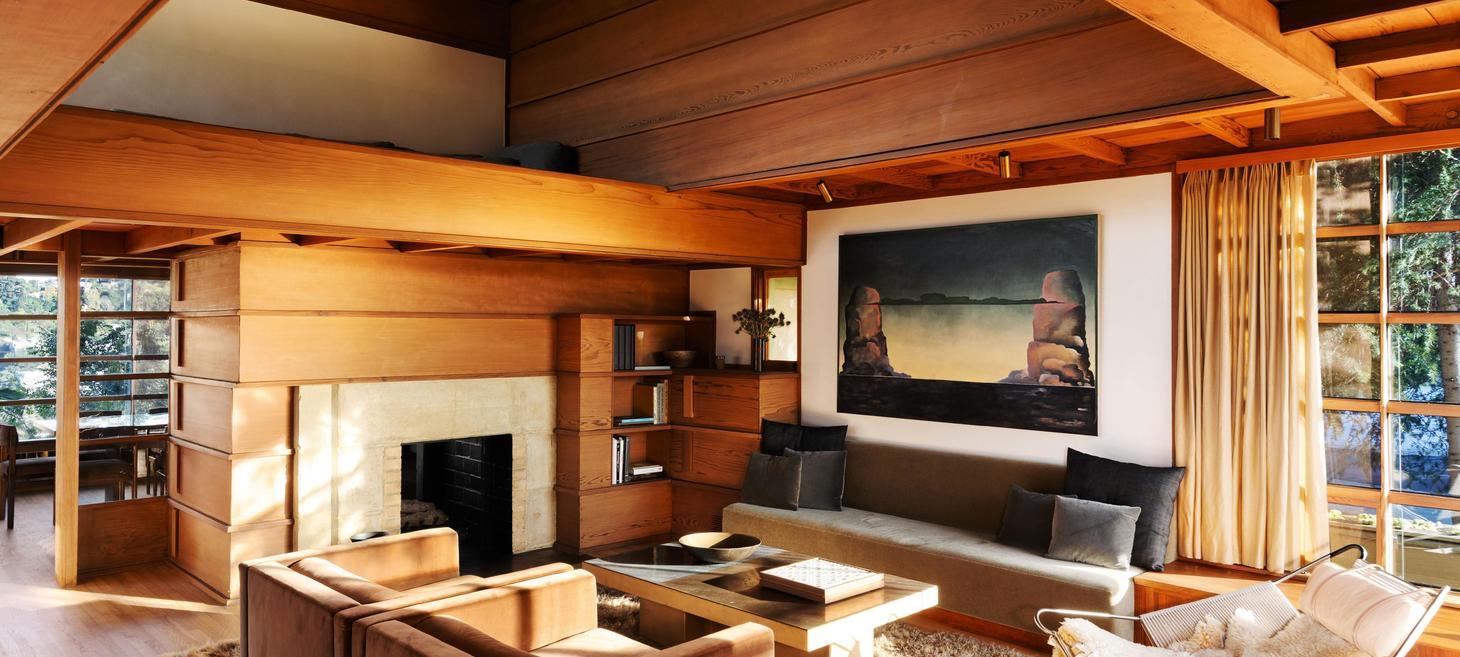
How House, Los Angeles: A Renovated Rudolph Schindler Gem
Spencer Velasquez grew up in Los Angeles, CA with an early passion for architecture, inspired by his father, a movie producer who took him on drives to explore the city’s buildings. In 2016, he discovered the How House, a century-old modernist home by architect Rudolph Schindler, and despite initial hesitation, he purchased it. Velasquez spent nine months restoring and weatherproofing the house before moving in, initially feeling disoriented by its complex layout. Over time, he came to appreciate its architectural intricacies, including its interlocking L-shaped levels, cantilevered rooms, and the dynamic interplay of angles, voids, and natural light.
The How House was one of Schindler’s first independent projects after working with Frank Lloyd Wright and settling in Los Angeles. Commissioned by the eccentric James Eads How, a wealthy man turned advocate for the homeless, the house was built using innovative concrete-pouring techniques and redwood elements. Velasquez embraced the home’s historical significance while making thoughtful updates—repainting the exterior in harmony with the landscape, removing dark stains to reveal redwood interiors, and installing discreet speakers to enhance its acoustics. He was particularly intrigued by a reference to “Dr How’s magical musical box,” which inspired him to reimagine the home as a modern listening environment.
Collaborating with designer Taska Cleveland, Velasquez respected the original geometry and materials while addressing practical needs. Since furniture couldn’t easily be brought in, they commissioned custom cabinetry from Santori Woodworking, a local firm with roots as old as the house itself. Furnishings were kept minimal, and lighting was improved with subtle brass fixtures to preserve the home’s nighttime ambiance. For Velasquez, the home is not only a piece of architectural history but a living experience shaped by light, space, and personal connection. What once cost $8,300 to build has become both an inspiring home and a treasured legacy.
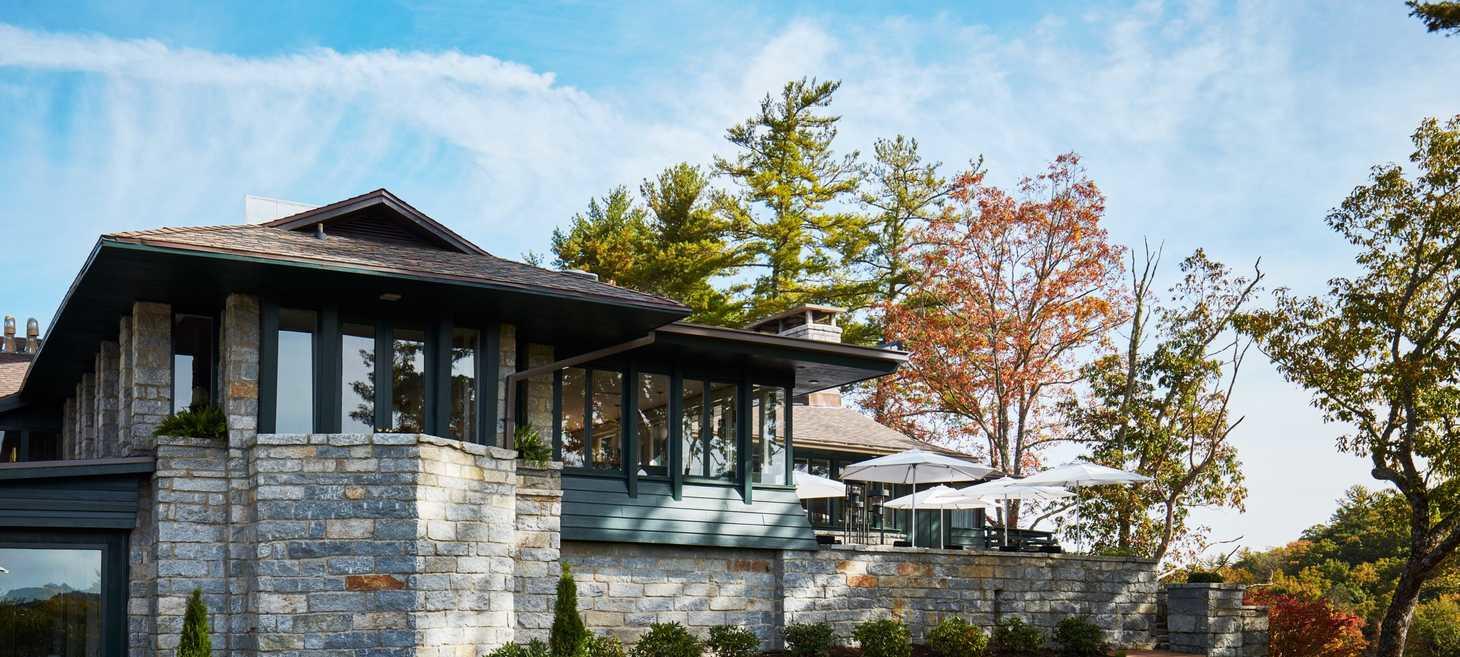
Skyline Lodge In Highlands, NC
The retro-chic property, conceptualized by Frank Lloyd Wright student Arthur J. Kelsey, leans into clean, low-slung lines and expansive windows, with ’60s and ’70s-inspired interiors that highlight details such as reclaimed wood, cork, stone and natural hues that mirror the surroundings. It’s not trying too hard to be cool — it just is.
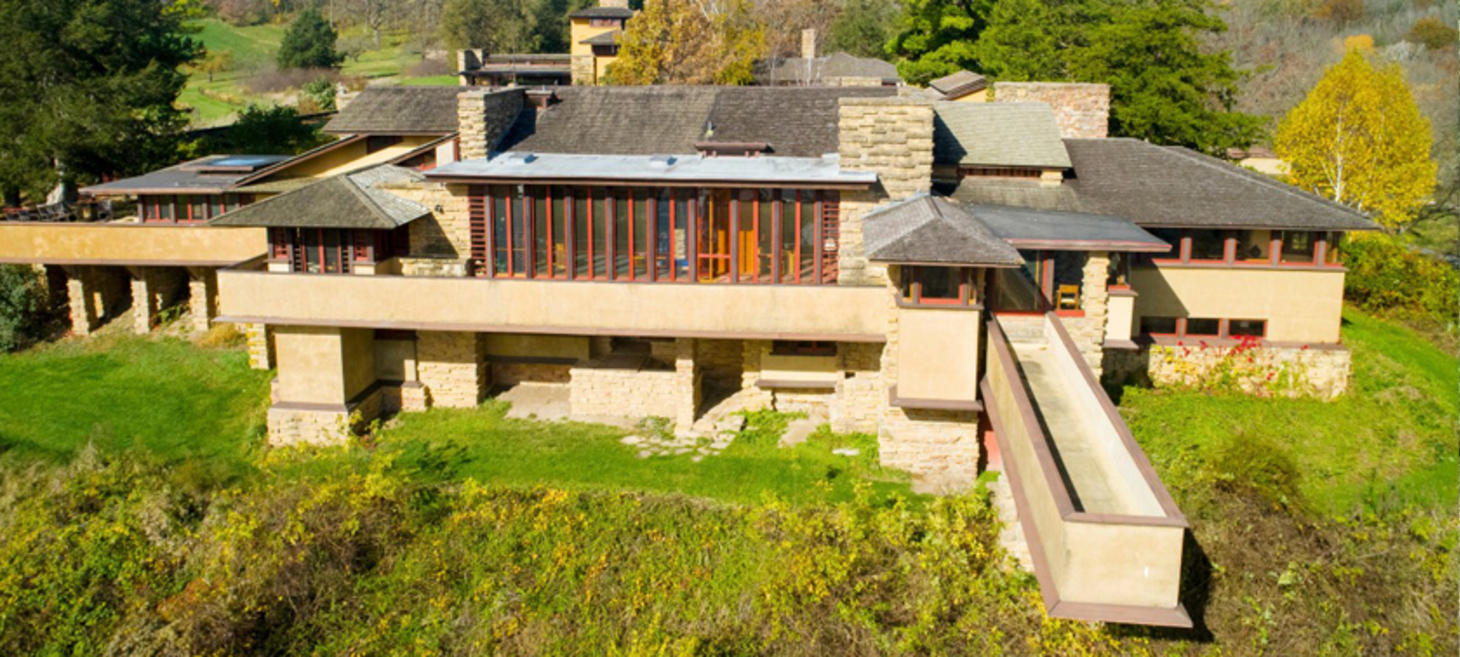
Wright in Wisconsin and Taliesin Preservation Announce Exclusive Immersive Experience at Taliesin
Wright in Wisconsin and Taliesin Preservation are proud to partner on a one-of-a-kind event this fall, offering Frank Lloyd Wright enthusiasts a rare, behind-the-scenes experience at Taliesin, Wright’s Wisconsin home and studio in Spring Green, WI.
On September 5–6, 2025, guests are invited to All Wright: A Day Like No Other to immerse themselves in an unprecedented exploration of the Taliesin estate. Moving beyond the traditional “Wright and Like” tour format, this exclusive full-day experience opens doors rarely accessible to the public—including Wright’s house, studio, Tan-y-Deri, the iconic Romeo & Juliet Windmill, Joe’s Cottage, and even the private living quarters of Wright associate Cornelia Brierly. Tickets include a light breakfast and lunch, creating space for meaningful exploration without interruption.
Throughout the day, attendees will hear from special guest experts, including:
• Ryan Hewson, Taliesin Director of Preservation
• Emily Butler, Associate VP of Partnerships & Strategic Initiatives
• Kyle Dockery, Collections Coordinator
• Abbie Lehman, Taliesin Kitchen Gardener
• Floyd Hamblen, former Taliesin Fellowship apprentice
More guest appearances are pending and will be announced closer to the event. There will also be live entertainment throughout the day in the Hillside Theater.
The weekend kicks off with a separate event on Friday evening with a special gathering at the Hillside Drafting Studio and Theater, featuring the launch and signing of architect Ken Dahlin’s latest book, Frank Lloyd Wright and the Path to Beauty, plus the announcement of the Wright Now Architecture Contest winners.
“This is an extraordinary opportunity to experience Taliesin in ways rarely available to the public,” said John Macy, President of Wright in Wisconsin. “We’re excited to offer this deep dive into Wright’s world for both our members and new guests.”
Tickets for both the “All Wright” and Dahlin book release events are limited. For more information and to register, visit wrightinwisconsin.org.
About
This weekly Wright Society update is brought to you by Eric O'Malley with Bryan and Lisa Kelly. If you enjoy these free, curated updates—please forward our sign-up page and/or share on Social Media.
If you’d like to submit content to be featured here, please reach out by emailing us at mail[at]wrightsociety.com.
