The Headlines
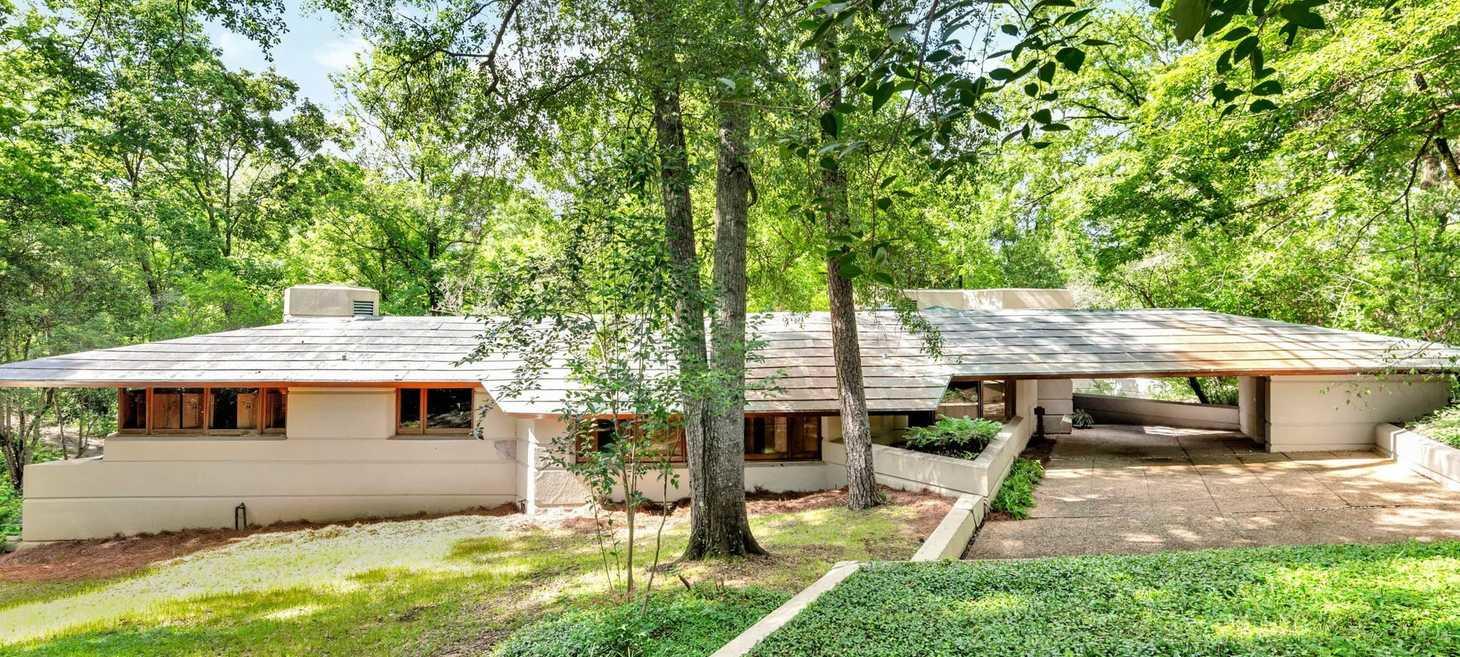
Deal For Selling Frank Lloyd Wright House In Jackson, MS
The Fountainhead, a Usonian architectural masterpiece in Jackson, Mississippi, was designed in 1948 by legendary architect Frank Lloyd Wright at the age of 81. Located in the Fondren neighborhood, the home features Wright’s signature organic design and was tailored to its unique site using a parallelogram module that shapes the structure and layout. Built without conventional materials like sheetrock or paint, it uses durable Heart Tidewater Red Cypress wood, and includes original Wright-designed furniture.
The Mississippi Museum of Art is currently in negotiations to purchase the property with the goal of turning it into a public museum, joining other notable historic homes in Jackson like the Eudora Welty House and the Medgar and Myrlie Evers Home. Betsy Bradley, the museum's director, emphasized the importance of community benefit in the acquisition.
The home was most recently owned and restored by Jackson architect Robert Parker Adams, who passed away on July 3. Adams was a notable preservationist involved in restoring several Mississippi landmarks.
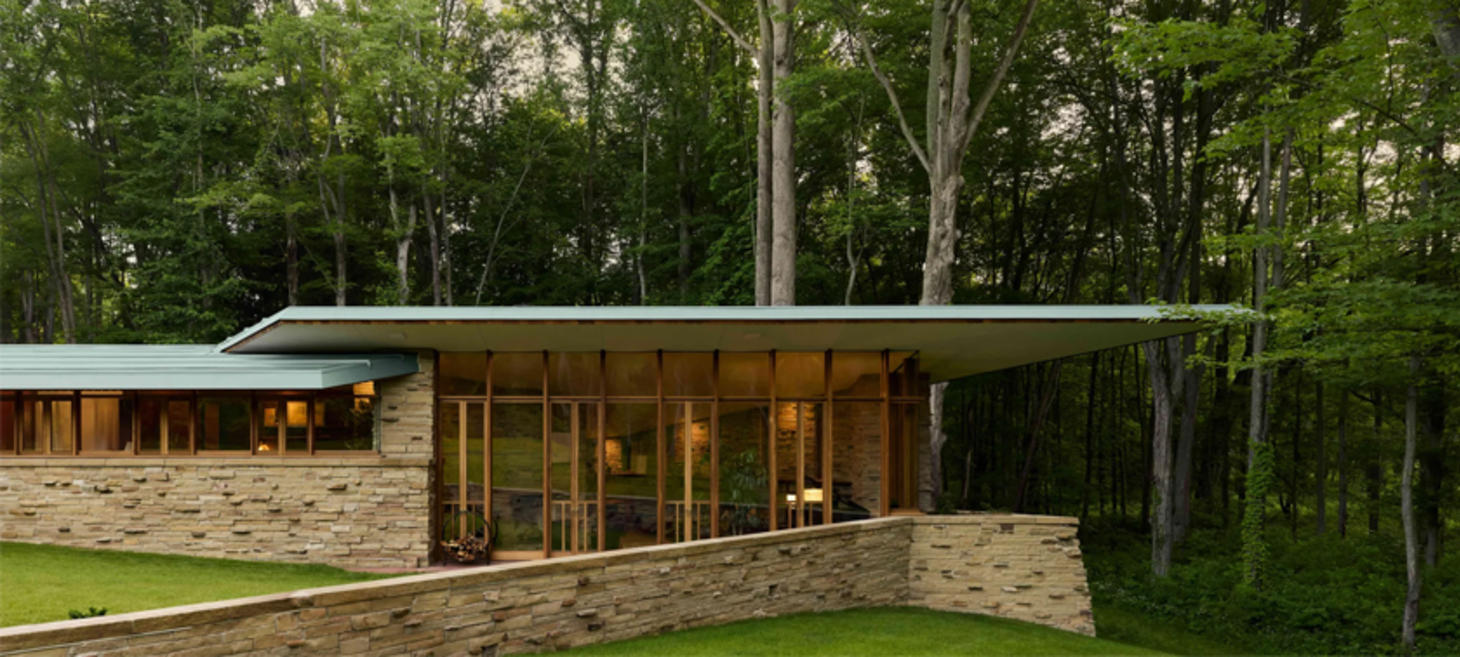
The Last Wright: Building the Final Home Design of America’s Greatest Architect
The Last Wright: Building the Final Home Design of America’s Greatest Architect is a four-part documentary series premiering September 3 on Magnolia Network and streaming on HBO Max the next day. Executive-produced by Chip and Joanna Gaines, it follows mother-daughter duo Debbie and Sarah Dykstra as they take on the rare challenge of building a home from Frank Lloyd Wright’s final architectural plans—Project #5909, a Usonian design drafted just before his death in 1959.
Their journey began in 2018 when Sarah bought a property in Willoughby Hills, Ohio, that housed a 1953 Frank Lloyd Wright Usonian home. There, she discovered Wright’s original plans hidden beneath a bench. Determined to fulfill the vision, the Dykstras collaborated with Wright scholars, architects, and the Frank Lloyd Wright Foundation to ensure authenticity.
The series documents the intricate process of bringing Wright’s vision to life while adapting to modern building codes. RiverRock House, the completed structure, reflects the hallmarks of Usonian design—natural materials, passive solar design, radiant heat, open floor plan, and seamless integration with nature. The home stands as both a tribute to Wright’s legacy and a living example of his timeless architectural philosophy.
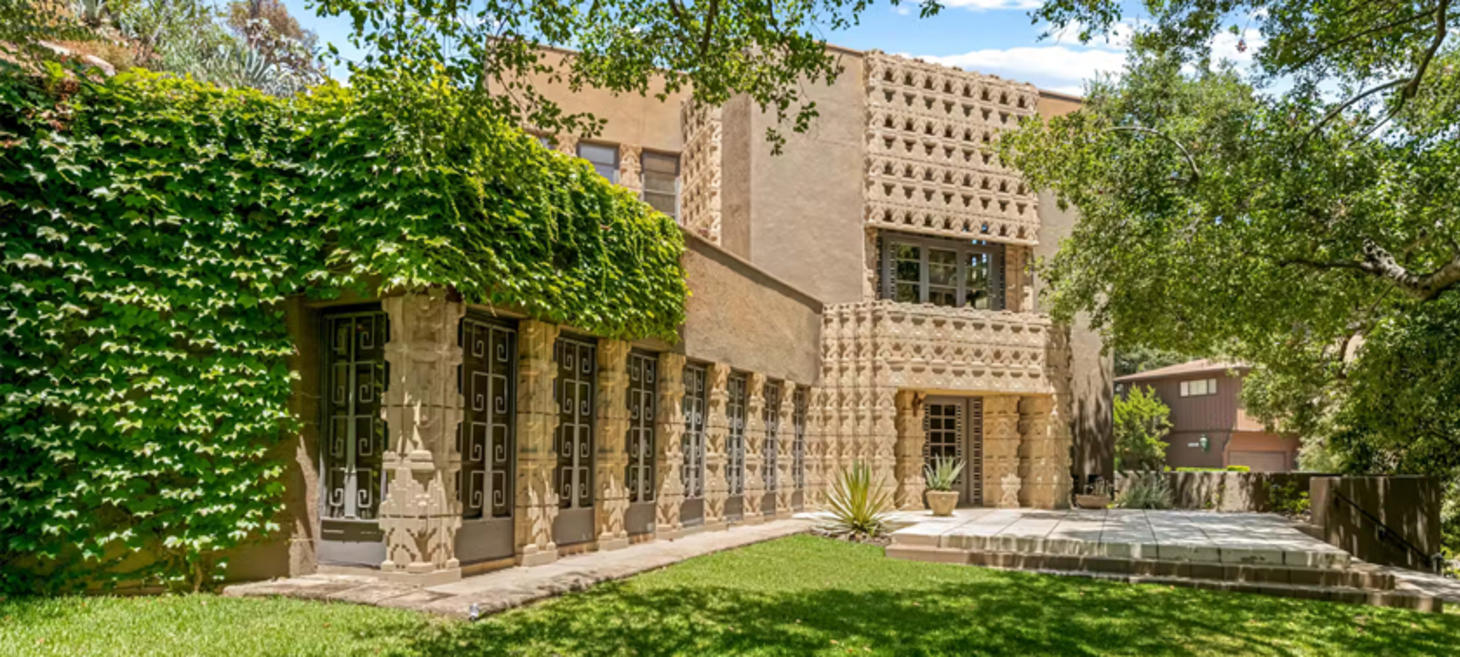
Lloyd Wright's Derby House Lists For $2.495M
Located in Glendale’s historic Chevy Chase Canyon, the Derby House is a 1926 architectural landmark designed by Lloyd Wright, recently designated under the Mills Act. It’s one of the earliest examples of concrete textile block construction, a technique later championed by Frank Lloyd Wright. The home is nestled in a richly atmospheric landscape of rolling terrain, shaded corners, and quiet clearings.
Noted for its artistry, the Derby House features hand-cast blocks that interact with light, original wrought iron railings inspired by agave forms, stonework reflecting Navajo patterns, and detailed wood mouldings. Elements like patinated doorways and inlaid metal handles reflect the theatrical style of 1920s Los Angeles, and at one time, gold-painted walls echoed the California sun.
Architecturally, the home is significant for innovations like early sunscreens and a diagonal mezzanine—features that prefigure trends in California modernism. While many original details remain intact, the house offers both a storied past and untapped potential. Listed for $2,495,000 by Compass Agent Brian Courville.
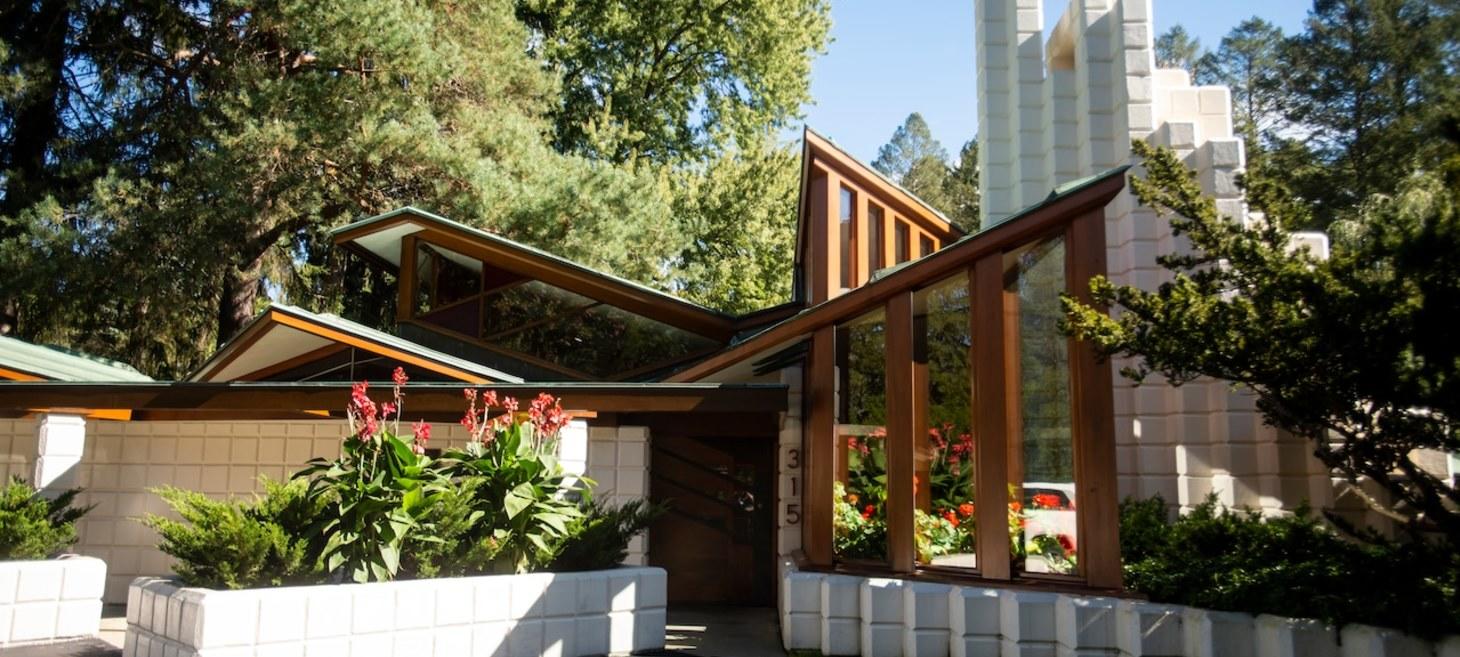
New Alden B. Dow Home And Studio Exhibition To Highlight Acclaimed Graphic Designer Tim Lewis
The Alden B. Dow Home and Studio in Midland will host a retrospective exhibition titled “A New Vision: The Graphic Art of Tim Lewis” from Sept. 4 to Dec. 31. It opens with a public reception on Thursday, Sept. 4, from 5–7 p.m. The exhibit honors Tim Lewis, a Midland-born graphic designer and illustrator (1937–2017), showcasing five decades of his vibrant and whimsical work, including commercial illustrations, album covers, and personal art—many pieces available for purchase.
Recognized nationally, Lewis was known for his unique style and meaningful artistic approach. The exhibit draws connections between Lewis' creative philosophy and that of architect Alden B. Dow, emphasizing art that inspires and engages.
The Alden B. Dow Home and Studio is open weekdays from 8 a.m. to 5 p.m., and offers Saturday tours at 11 a.m. and 2 p.m.
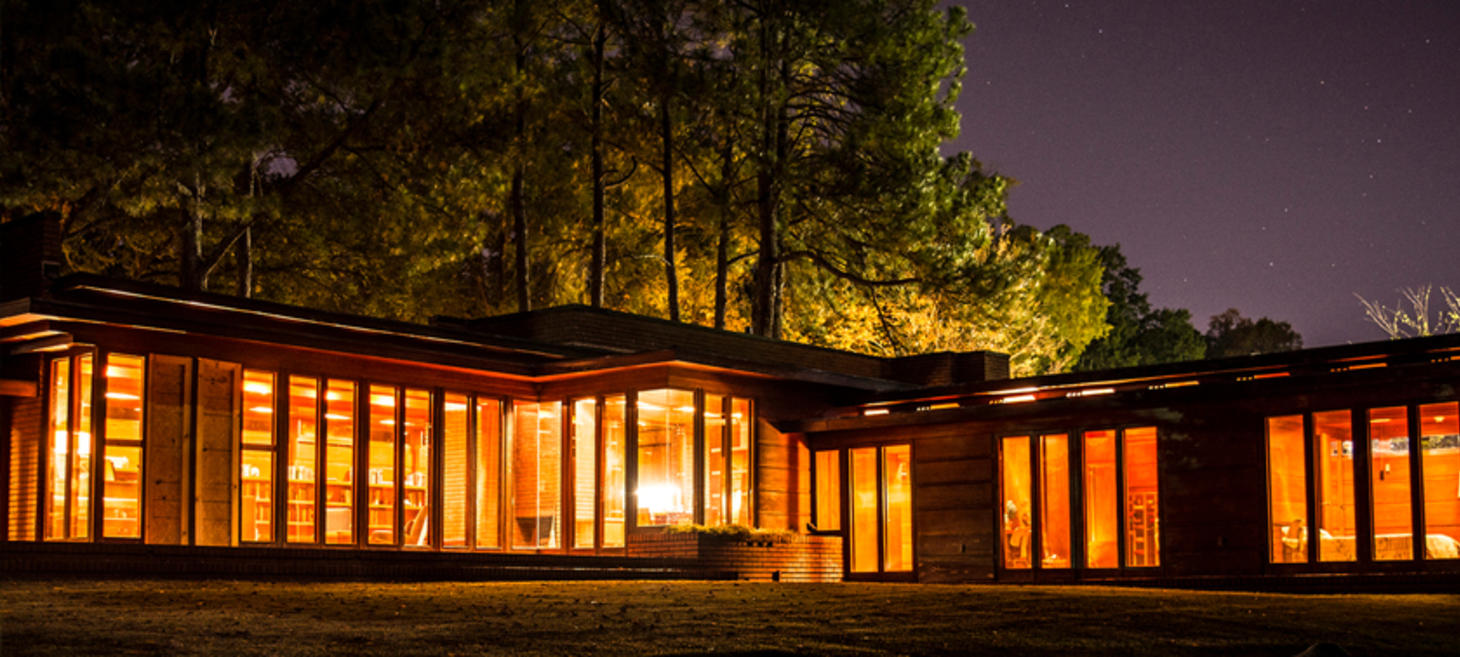
Frank Lloyd Wright And His Influence In Architecture In The South
Frank Lloyd Wright is renowned for his groundbreaking architectural designs, many of which are celebrated destinations in the American Midwest, such as Taliesin and the Frank Lloyd Wright Visitor Center in Wisconsin. However, his influence also extends into the American South, where both his own work and that of his protégés reflect his signature integration of architecture and landscape. Notable among these is Auldbrass in South Carolina, a private estate that opens occasionally for tours, showcasing Wright’s sensitivity to regional environments.
In Florida, Wright designed the largest single-site collection of his architecture at Florida Southern College in Lakeland. His vision included eighteen buildings, most notably the Annie Pfeiffer Chapel, a striking structure made with local cypress and textile block construction. He also developed covered walkways known as the Esplanade to mimic the flow and rhythm of the area’s orange groves.
The Rosenbaum House in Florence, Alabama, one of only twenty-six Usonian homes built before World War II, exemplifies Wright’s principle of “compression and release.” Built with cypress and brick, the house features soaring windows, cantilevered eaves, and custom furniture. Now a museum, it remains a powerful example of Wright’s ability to manipulate space to shape emotional experience.
Wright’s impact is also evident in the work of his protégés. Arthur Kelsey’s Skyline Lodge in North Carolina incorporates Wrightian horizontal lines and natural materials, offering panoramic views of the Blue Ridge Mountains while preserving the lodge’s original 1930s character. E. Fay Jones, another Wright apprentice, brought Wright’s organic principles into his own works such as the Mildred B. Cooper Memorial Chapel in Arkansas, a glass-heavy structure with Gothic wood arches nestled in the Ozarks, and Thorncrown Chapel nearby.
In Kentucky, Jones designed the John B. Begley Chapel at Lindsey Wilson College with agrarian inspiration, incorporating silo-like forms and Neo-Gothic elements to evoke both local tradition and spiritual transcendence. His design encourages upward contemplation, reinforcing Wright’s belief in architecture’s role in elevating human experience.
Together, these structures form a rich Southern legacy that not only highlights Wright’s own work but also reveals how his vision continued through his students, harmonizing built environments with their natural and cultural settings.
About
This weekly Wright Society update is brought to you by Eric O'Malley with Bryan and Lisa Kelly. If you enjoy these free, curated updates—please forward our sign-up page and/or share on Social Media.
If you’d like to submit content to be featured here, please reach out by emailing us at mail[at]wrightsociety.com.
