The Headlines
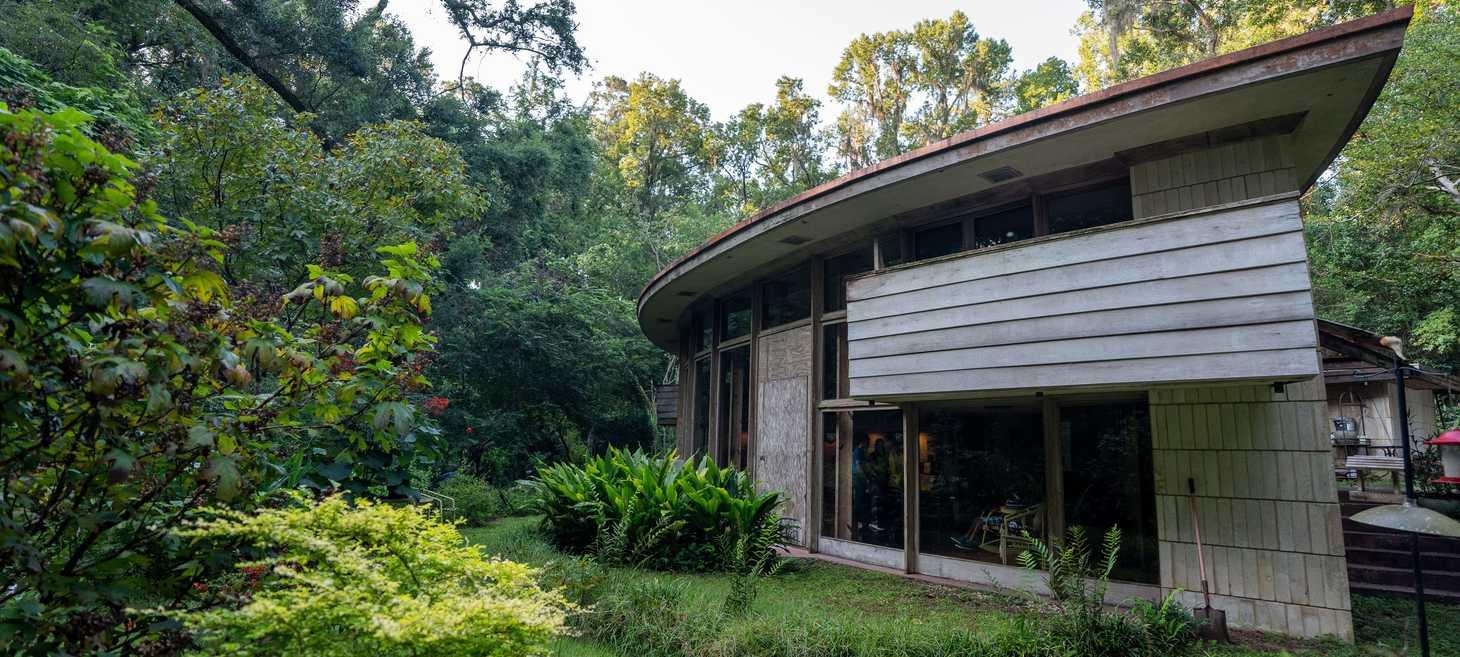
A Look Inside Frank Lloyd Wright's Spring House
In 1950, George and Clifton Lewis met Frank Lloyd Wright at a conference in Florida and asked him to design a home for their large family with limited funds. Wright agreed, advising them to find a natural site rather than a typical lot. They chose a five-acre property near Tallahassee, Florida, featuring a natural spring.
Wright completed plans in 1952 for a unique, pod-shaped "hemicycle" house, one of only two of its kind. Due to its unconventional design, finding a builder was difficult. Eventually, contractor Jack Culpepper, with the help of architect Ernest Daffin and Wright’s representative Nils Schweizer, agreed to take on the project. Construction began in April 1954 and finished by the end of the year, with some planned exterior features left out due to budget constraints.
The Lewis family lived in the house for decades, hosting numerous notable figures across politics, architecture, arts, and civil rights. The home, known as Lewis Spring House, was added to the National Register of Historic Places in 1979.
After George’s passing in 1996 and Clifton’s in 2014, the Spring House Institute, Inc. (SHI) was created to preserve and repurpose the house. The family moved out in 2010 to allow SHI to begin restoration efforts. Today, the goal is to restore and complete the house as a public legacy.
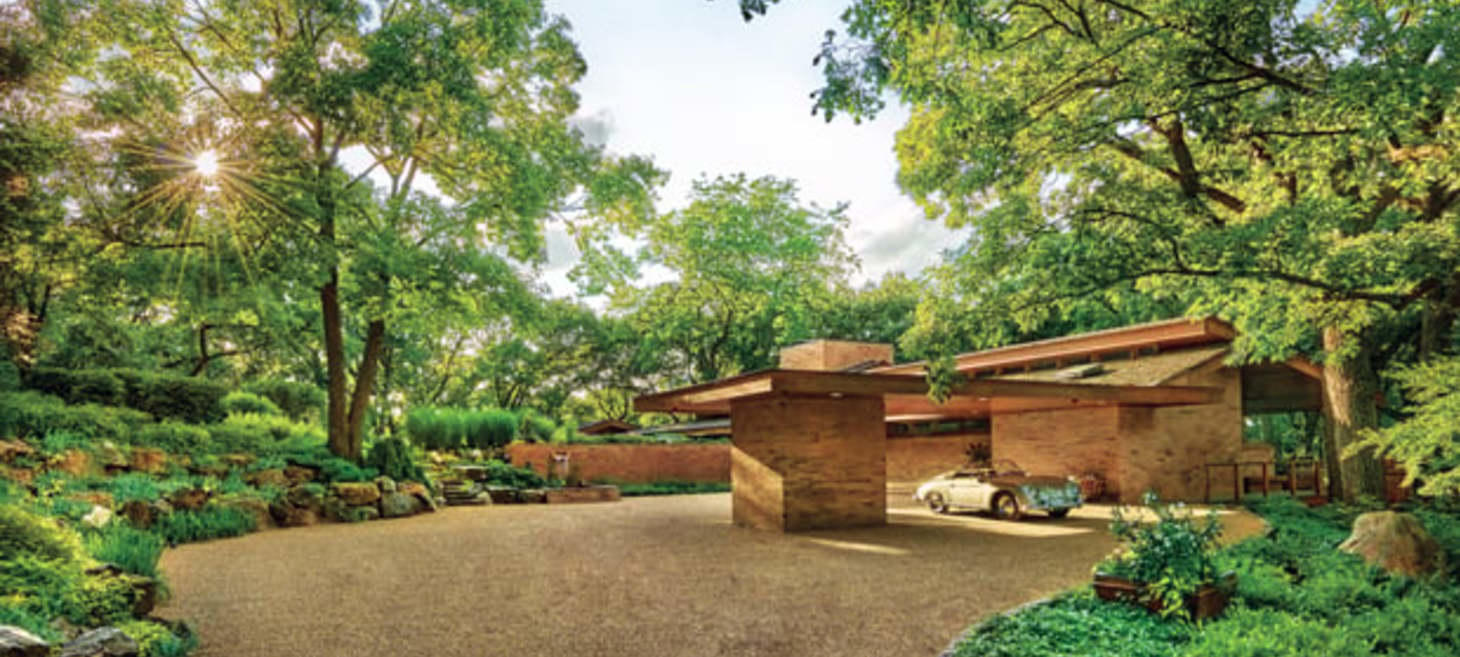
Mariani Landscape’s Award-Winning Restoration At Wright's Louis Fredrick House
Mariani Landscape undertook the modernization of a historic Frank Lloyd Wright-designed home landscaping in Barrington Hills, Illinois. Designed for Louis Fredrick House in 1957, the residence sits on a 10-acre wooded property.
The project involved restoring and redesigning overgrown outdoor areas while preserving the original mid-century prairie aesthetic. Key elements such as the parking area, border wall, and water feature were updated, and new walkways and decking were added to reflect Wright’s signature horizontal lines.
Over three years, the careful balance of restoration and modernization earned Mariani a gold award from the NALP’s 2024 Awards of Excellence.
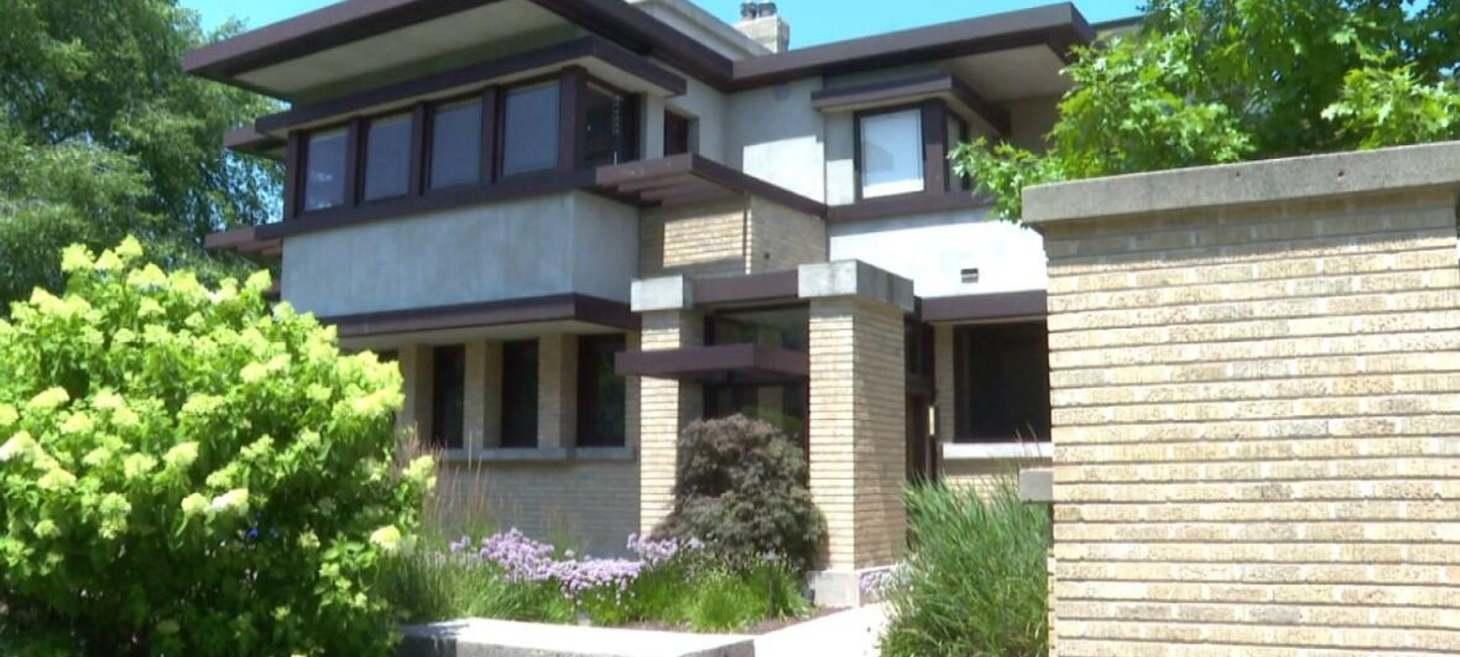
Loyola University Gives Look Inside Newly Acquired Historic Homes In Rogers Park
Loyola University Chicago, whose main campus is in Rogers Park, recently expanded its presence with the donation of two historic homes—the Emil Bach House and the Lang House—by TAWANI Property Management, a company founded by Col. Jennifer Pritzker, cousin of Gov. JB Pritzker. Along with the homes, located on Sheridan Road in Rogers Park, the university also received $1 million for maintenance and operations.
The Lang House, built around 1920, was once owned by a hatmaker with shops in downtown Chicago and briefly housed WBBM radio in the 1920s. It retains a vintage charm with an open floor plan that includes a divided dining and living area, and classic interior features like a china closet and large table.
Next door, the Emil Bach House, designed in 1915 by architect Frank Lloyd Wright for the owner of the Bach Brick Company, contrasts with its neighbor through its unique architecture. It features signature Wright furniture, a central fireplace, integrated dining and living spaces, and a backyard with a Japanese tea house. It's the only remaining home of its kind and adds significant historic value to Loyola's campus.
While Loyola is still determining the long-term use of the homes, they are currently hosting private events and meetings. Public tours of the Bach House will begin in October during the Chicago Architecture Center’s Open House Chicago.
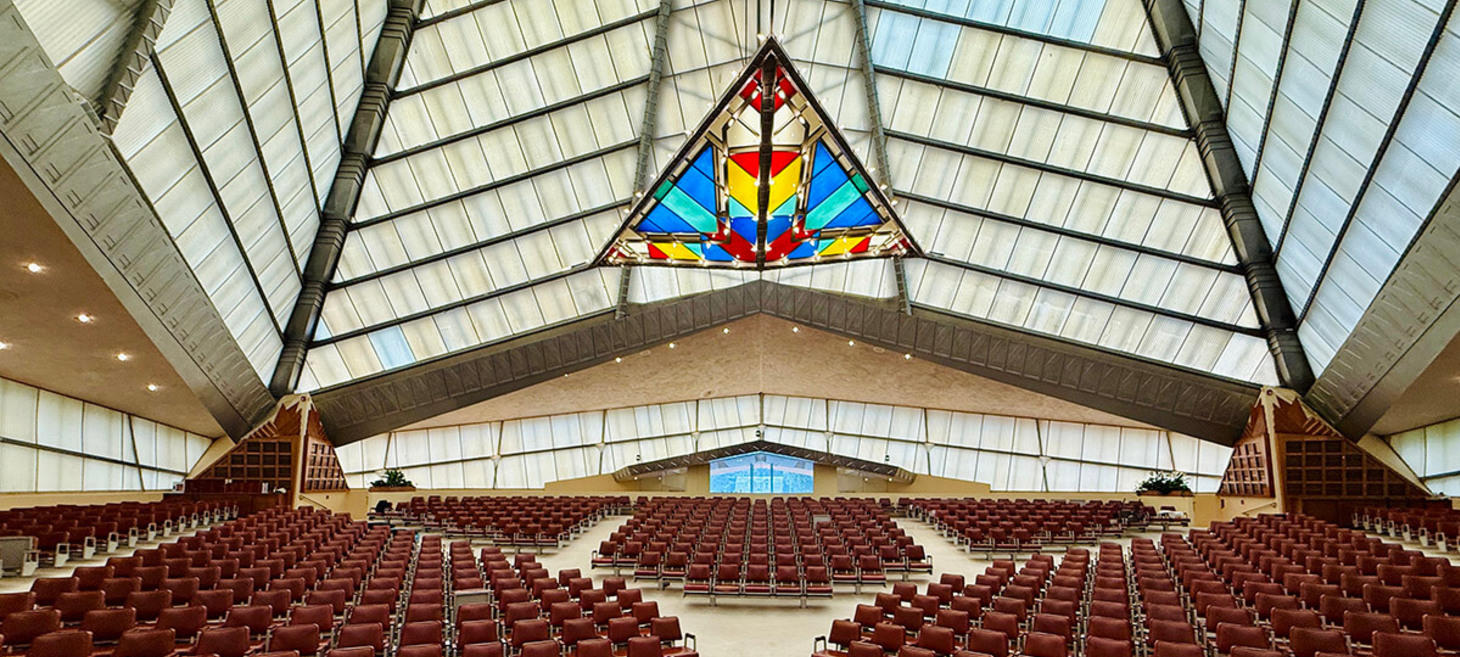
Why A Frank Lloyd Wright Synagogue Is Growing
Beth Sholom Synagogue in Elkins Park, Pennsylvania, is the only synagogue ever designed by iconic American architect Frank Lloyd Wright. Completed in 1959, the building was conceived as more than a structure — it was meant to evoke Mount Sinai itself. Shaped like a glowing pyramid and wrapped in 1,500 glass panels, it was Wright’s attempt to create a space that would inspire awe and connect Jewish tradition with modern American identity.
Wright, though a Unitarian, deeply engaged with Jewish symbolism throughout the design. He rejected typical synagogue features, instead crafting a cathedral-like sanctuary that descended in a bowl, evoking the desert gatherings at Sinai. Symbolism abounds: the eternal light shaped like a burning bush, the ark cloaked in walnut like the biblical tabernacle, and three steel beams rising heavenward for Abraham, Isaac, and Jacob. Above the ark, the word “kadosh” (holy) appears in three subtle layers — a visual echo of Isaiah’s “Holy, holy, holy.”
Wright shared design credit with Rabbi Mortimer Cohen, a rare collaboration that began with a letter from Cohen in the early 1950s. Together, they envisioned a building that would hold the Jewish past while pointing toward the future.
Despite its beauty, Wright’s design came with flaws. The iconic glass roof has leaked since opening, and the structure is poorly insulated, making it costly to maintain. To preserve the building, the congregation established the Beth Sholom Preservation Foundation, which has raised millions in grants and pledges toward a $20 million restoration.
Yet, Beth Sholom is no static monument. In a time when many suburban synagogues are shrinking, it is growing — adding 125 member families in five years and tripling its preschool enrollment. Much of this renewal began with a bold outreach strategy: offering tuition discounts in exchange for participation in Jewish life. Combined with rising antisemitism, the pandemic’s isolation, and the search for belonging, this strategy has created a vibrant, engaged community.
For today’s members, including historic preservationists like Samantha Kuntz, Beth Sholom represents both a spiritual home and an architectural legacy. Families gather under Wright’s luminous dome — still leaking, still luminous — not just to remember the past, but to forge a living future.
In essence, Frank Lloyd Wright’s Beth Sholom endures as a beacon of revelation and reinvention: a sacred space where design meets devotion, and history meets hope.
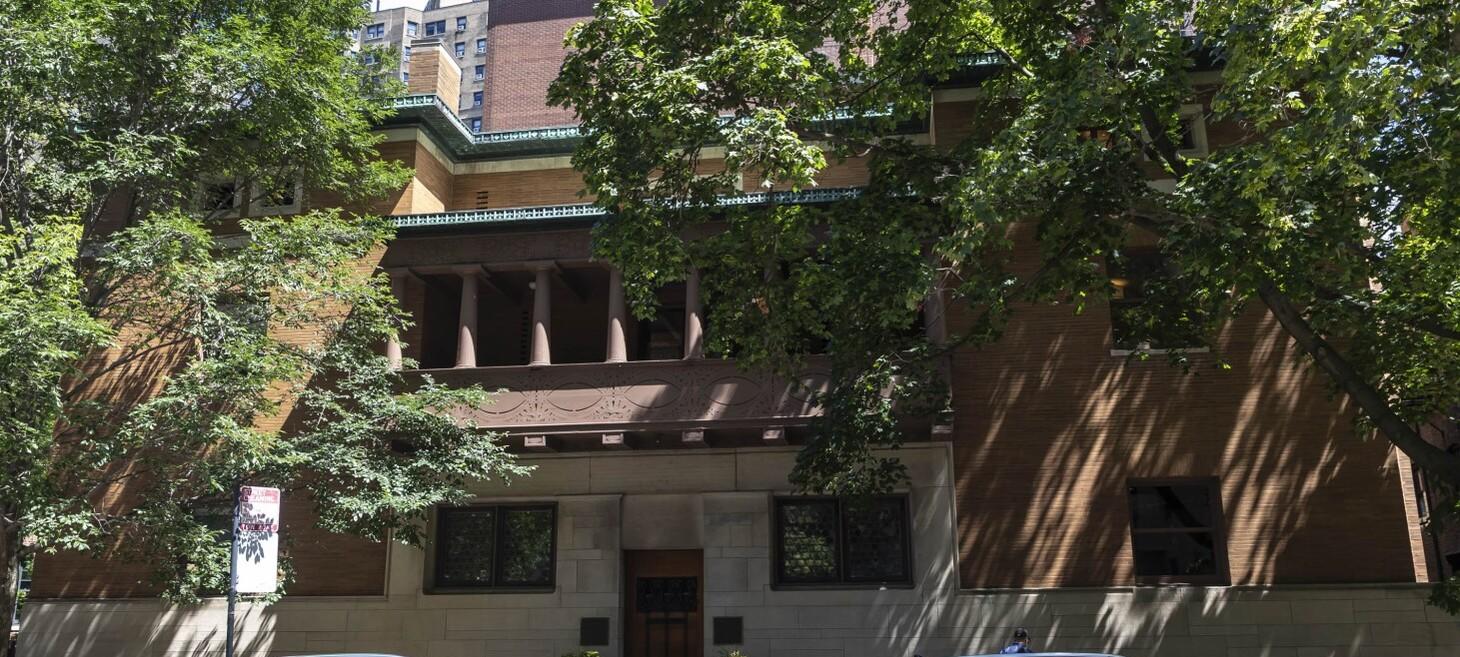
What's That Building? The Charnley-Persky House
The Charnley-Persky House, located at 1365 N. Astor St. in Chicago, is a significant architectural landmark often considered the first modernist house in the world. Designed in 1891, it was a rare collaboration between two giants: Louis Sullivan and his then-employee Frank Lloyd Wright. While Sullivan received the official commission, Wright—only 24 at the time—played a substantial role in the design, though his contributions weren’t publicly acknowledged until decades later.
Externally, the house is a radical departure from the ornate Victorian style dominant at the time, favoring clean lines, Roman brick, and minimal ornamentation. The interior is where the design truly shines, with intricate woodwork, open floor plans, abstract patterns, and a central skylight—all elements that would come to define modern architecture.
Though Sullivan’s influence is clear, architectural historians recognize Wright’s fingerprints throughout, possibly because Sullivan, busy with major projects like the Chicago Stock Exchange, delegated much of the design work to his talented draftsman. A key example of their collaboration is seen in the staircase newel post, which merges both their signature design elements.
The house changed hands several times after the Charnleys moved out in 1902. In 1986, it was restored by the Skidmore, Owings & Merrill Foundation. Later, in 1995, real estate investor Seymour Persky helped relocate the Society of Architectural Historians to the house, which was renamed the Charnley-Persky House in his honor. Today, it serves as the SAH headquarters and a monument to the early collaboration between two of America's most influential architects.
About
This weekly Wright Society update is brought to you by Eric O'Malley with Bryan and Lisa Kelly. If you enjoy these free, curated updates—please forward our sign-up page and/or share on Social Media.
If you’d like to submit content to be featured here, please reach out by emailing us at mail[at]wrightsociety.com.
