The Headlines
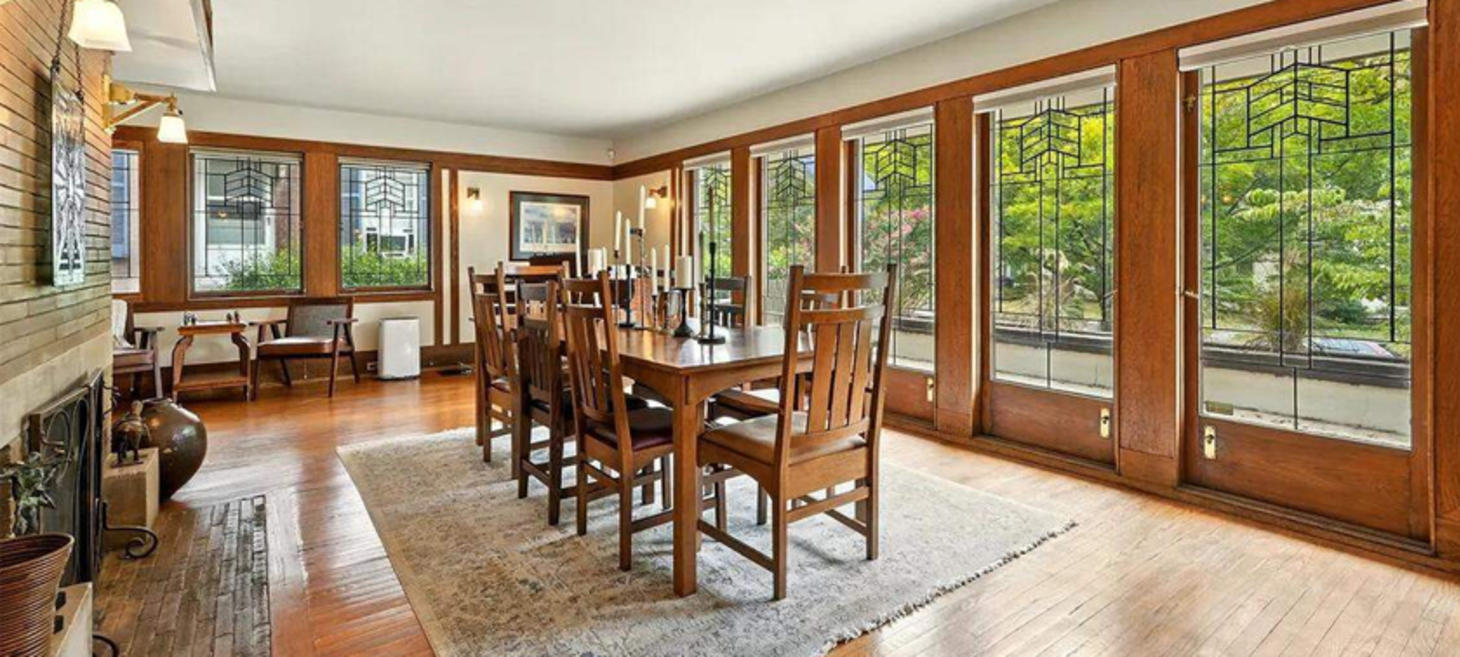
Wright's Zeigler House On The Market
The Zeigler House, the only home in Kentucky designed by Frank Lloyd Wright, is for sale at $775,000. Located at 509 Shelby St. in Frankfort, it was designed in 1910 during Wright’s early career. The current owners, Ashli and Ryan Watts, are selling the property, which they describe as a “wonderful, warm” home close to the Kentucky State Capitol.
The house reflects Wright's Prairie style, featuring dramatic horizontal lines and a harmonious relationship with the natural surroundings. It underwent a restoration in 1992 and includes four bedrooms, two bathrooms, and 2,703 sq ft. The home showcases Wright's signature design elements like art glass windows, cantilevered balconies, and a Roman brick fireplace with a unique illuminated cabinet. It has 13 rooms, many of which open to the outdoors, and is designed to bring nature inside. The upper level includes a master suite with a private deck and sitting porch.
Situated just two blocks from the Kentucky Governor’s Mansion and State Capitol, the home was acquired by the Watts in May 2023 for $542,000.
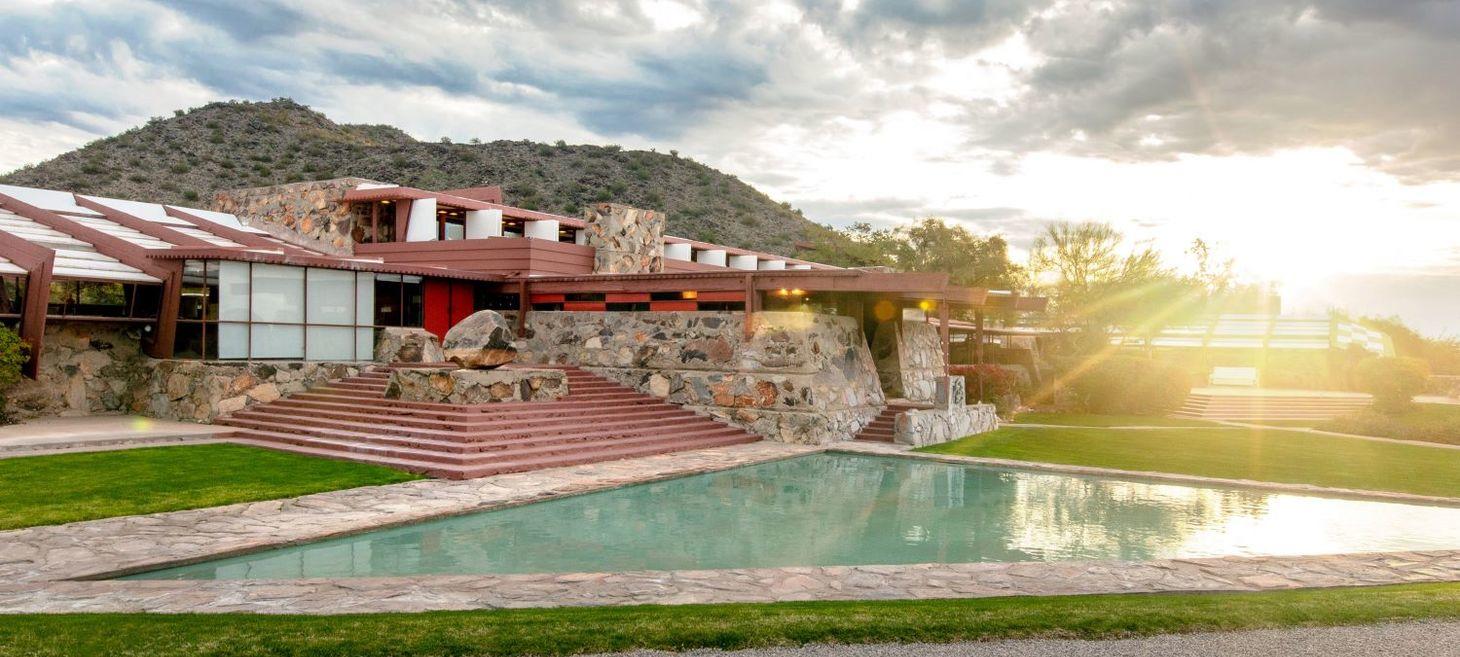
Taliesin West Launches New Season Of Tours, Events, And Workshops
The Frank Lloyd Wright Foundation has unveiled a new season of programming at Taliesin West, the architect’s historic winter home and UNESCO World Heritage site in Scottsdale. Originally built in 1937 as a residence and experimental design lab, Taliesin West continues to celebrate Wright’s legacy through a diverse lineup of tours, exhibitions, events, and hands-on learning opportunities for all ages.
This season includes the return of the enhanced Self-Guided Audio Tour, featuring interactive "Then & Now" comparison cards, as well as the Shelters in the Desert Hike, which explores apprentice-built structures. New offerings include the Golden Hour Sunset Hike and a renewed focus on family programming, with Family Tours available on select weekends and new Family Workshops that encourage joint learning through creative design activities.
Popular events such as Sunsets & Sips and the Taliesin West Film Series return, alongside Discovery Day, a low-cost open house with activities for all ages. Educational initiatives remain a cornerstone of the season, with regular Homeschool Explorations, school field trips, and teen-focused Architecture Workshops. Adults can participate in specialized art workshops covering disciplines like watercolor, sketching, mosaic, and weaving, while a new three-day Photography Workshop led by Andrew Pielage offers in-depth training in architectural photography.
Adding a cultural dimension, the upcoming Desert Mirror exhibition by Erika Lynne Hanson will be on display from January to May 2026, showcasing site-inspired weavings and sculptures. All programming reflects Wright’s vision of integrating design, nature, and education, making Taliesin West a dynamic destination for creative exploration.
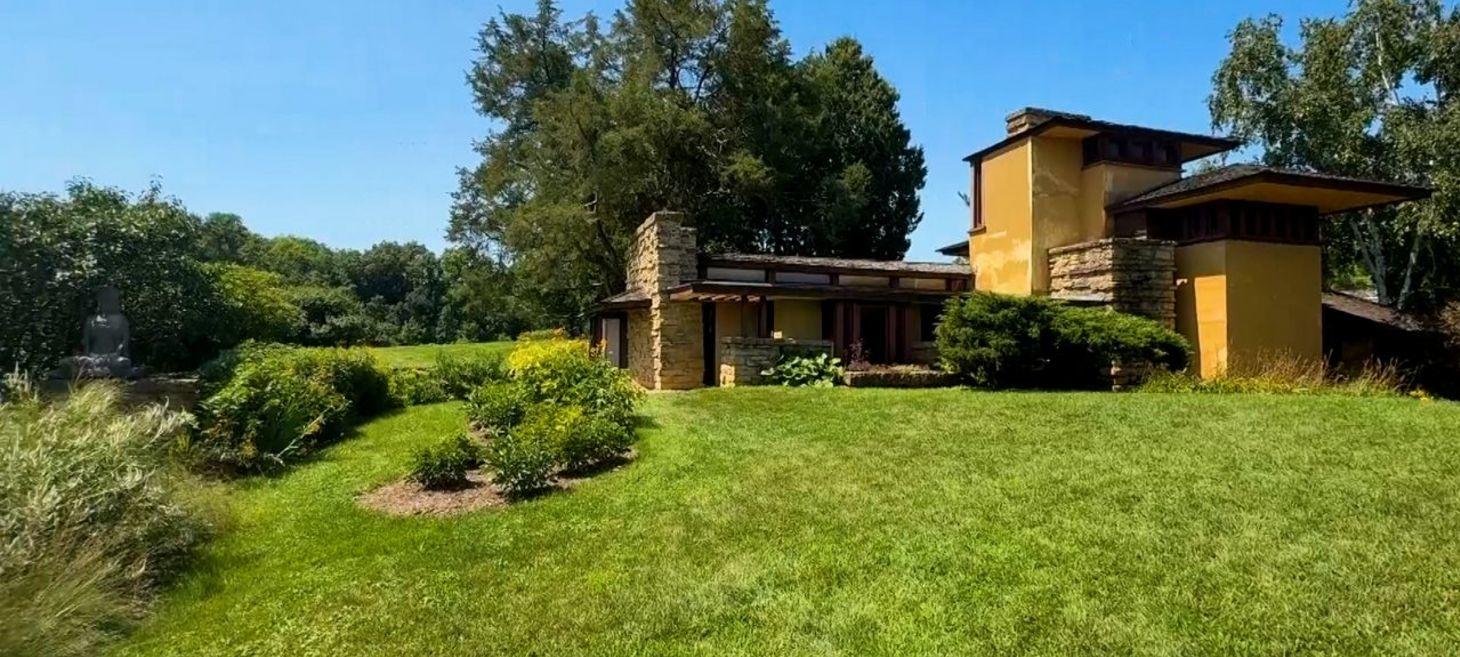
Wisconsin Spends $5M To Preserve Frank Lloyd Wright’s Estate
A $5 million investment from Wisconsin’s latest state budget will help preserve Frank Lloyd Wright’s iconic Taliesin estate in Spring Green, located in the Driftless Region.
The surprise funding—secured despite low expectations—will support restoration efforts at the 800-acre site, including urgent repairs in the estate’s south wing, such as Wright’s bedroom and garden room, which are structurally deteriorating. The funds are seen as a down payment on broader preservation work and plans to improve the visitor experience and attract more diverse audiences.
Taliesin draws over 30,000 visitors annually and generated nearly $4 million in regional economic impact last year.
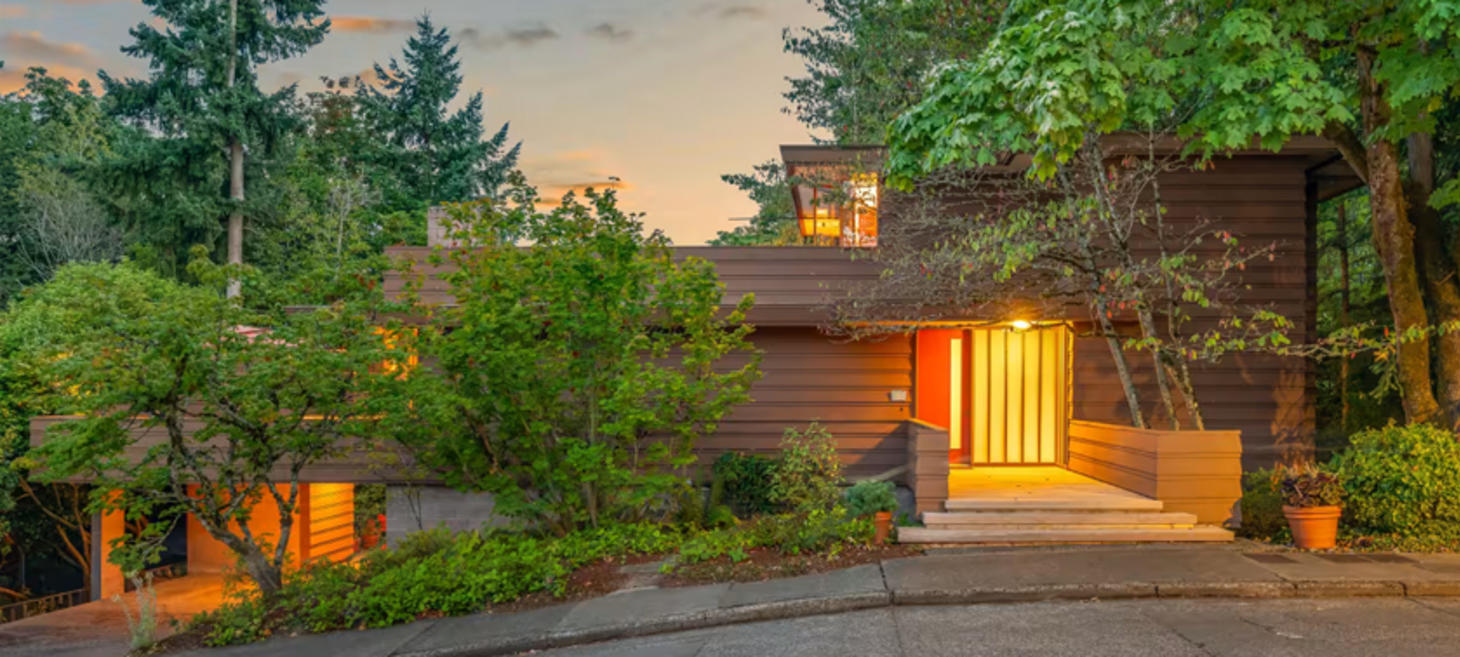
Milton Stricker-Designed Home In Seattle Hits The Market
A 1967 Midcentury Modern home in Seattle’s Mount Baker neighborhood is listed for $2.25 million. Designed by architect Milton Stricker—the first of Frank Lloyd Wright’s apprentices to be licensed to practice architecture in Washington state—this 2,860-square-foot residence has only had two owners. Stricker lived in the home from 1967 to 1993, and it was then purchased by retired architect Craig Wagner, who preserved its architectural integrity.
The house, blending with its natural surroundings, features organic wood paneling, multiple levels, and expansive windows that frame views of Colman Park, Lake Washington, and the Cascade Mountains. The interiors include an open layout, a fireplace, banquette seating, and a kitchen with stainless steel appliances. The five-bedroom home includes a main suite with a private terrace, built-ins, and stunning views. Outside, there’s a terrace with lounge areas and a carport.
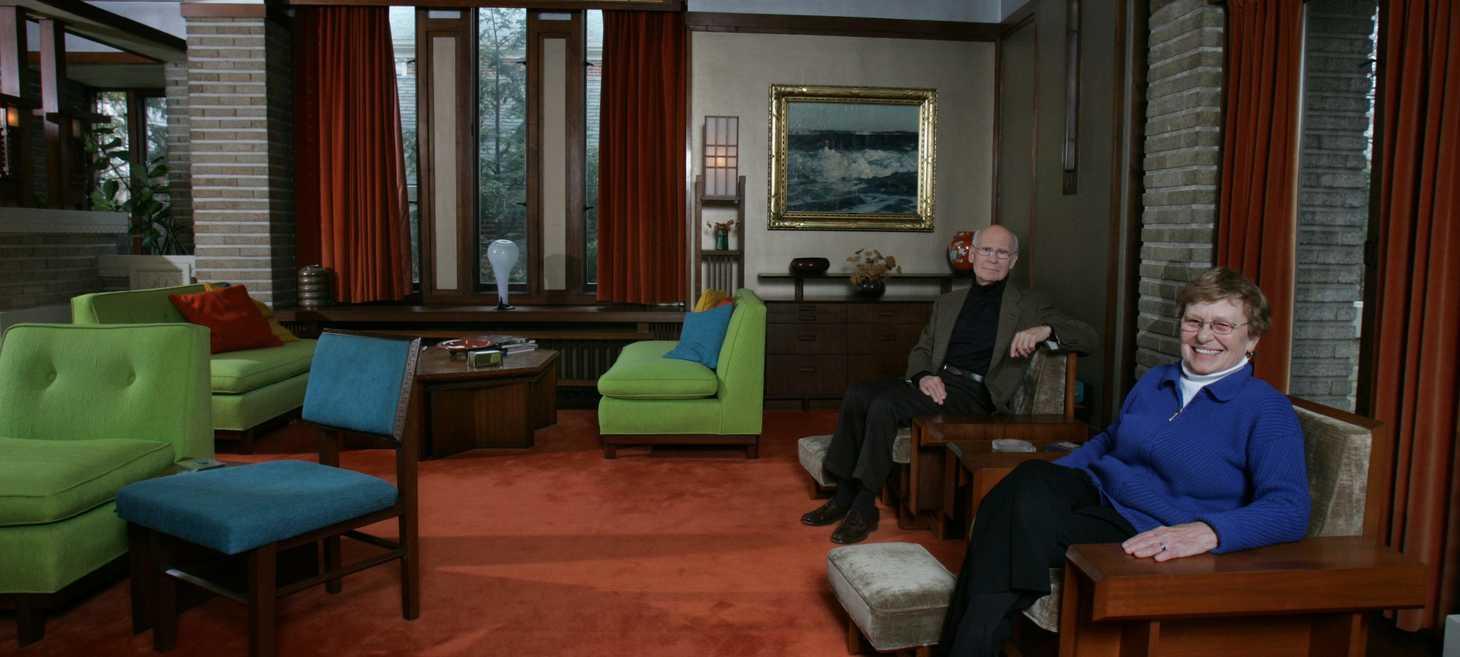
Obituary: Barbara Elsner Helped Preserve Frank Lloyd Wright's Legacy
Barbara Elsner, who passed away on August 25 at age 99, became a passionate preservationist after moving into the Frank Lloyd Wright-designed Frederick C. Bogk House in Milwaukee in 1955. Though not originally a fan of Wright, living in the historic home inspired her deep involvement in preserving his legacy. She co-founded the Frank Lloyd Wright Building Conservancy and helped protect the Bogk House with preservation easements.
Elsner was also active in broader civic and preservation efforts in Milwaukee’s Northpoint neighborhood, often taking strong stances, including a 2005 dispute over Lake Park's lighthouse tours. She regretted not doing more to restore lake views obscured by invasive vegetation. Beyond architecture, she served on the boards of organizations like Pabst Mansion Inc. (also acting as executive director), the Milwaukee Ballet, and Penfield Children’s Center..
About
This weekly Wright Society update is brought to you by Eric O'Malley with Bryan and Lisa Kelly. If you enjoy these free, curated updates—please forward our sign-up page and/or share on Social Media.
If you’d like to submit content to be featured here, please reach out by emailing us at mail[at]wrightsociety.com.
