Announcements
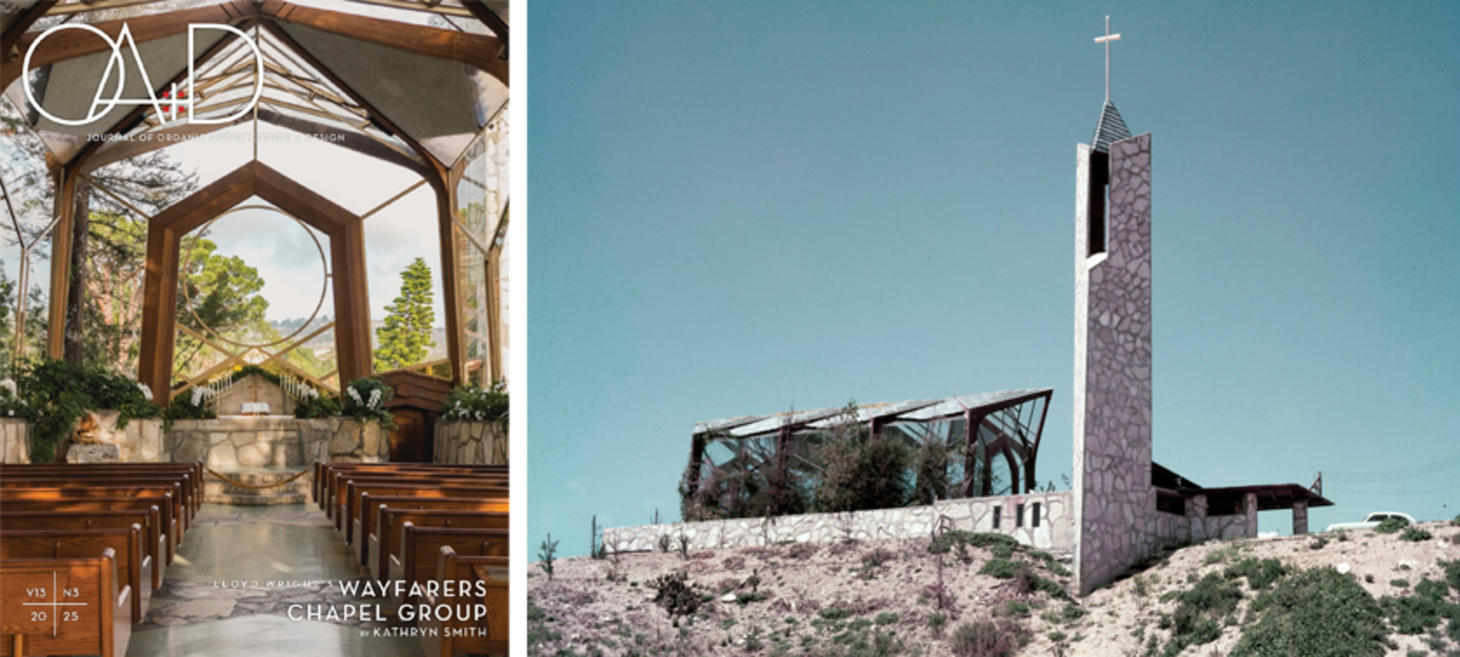
Pre-Order Now: Lloyd Wright’s Wayfarers Chapel Group
Lloyd Wright’s masterpiece revealed as never before.
The upcoming double-sized issue Volume 13 Number 3 (80 pages, 70+ images) of the Journal of Organic Architecture + Design is dedicated entirely to Lloyd Wright’s Wayfarers Chapel Group—the Chapel, Campanile, Cloisters, Cloisters Garden, and Community House—presented through the research of architectural historian and author Kathryn Smith.
This landmark publication uncovers the design evolution behind one of the most poetic works of organic architecture ever created. Drawing on newly discovered research, rare archival materials, and never-before-published photographs and drawings, Smith reveals how Wright, both architect and landscape architect, integrated architecture and nature into a unified spiritual vision.
First completed between 1947 and 1957 and removed from its original site in 2024 following seismic damage, the Wayfarers Chapel Group endures here in full depth and beauty.
Pre-order your copy today to be among the first to receive this important publication when it ships in late November or early December.
Active Journal subscribers and Friends of OA+D sustaining members will automatically receive their copies.
For questions, contact info@oadarchives.org
The Headlines
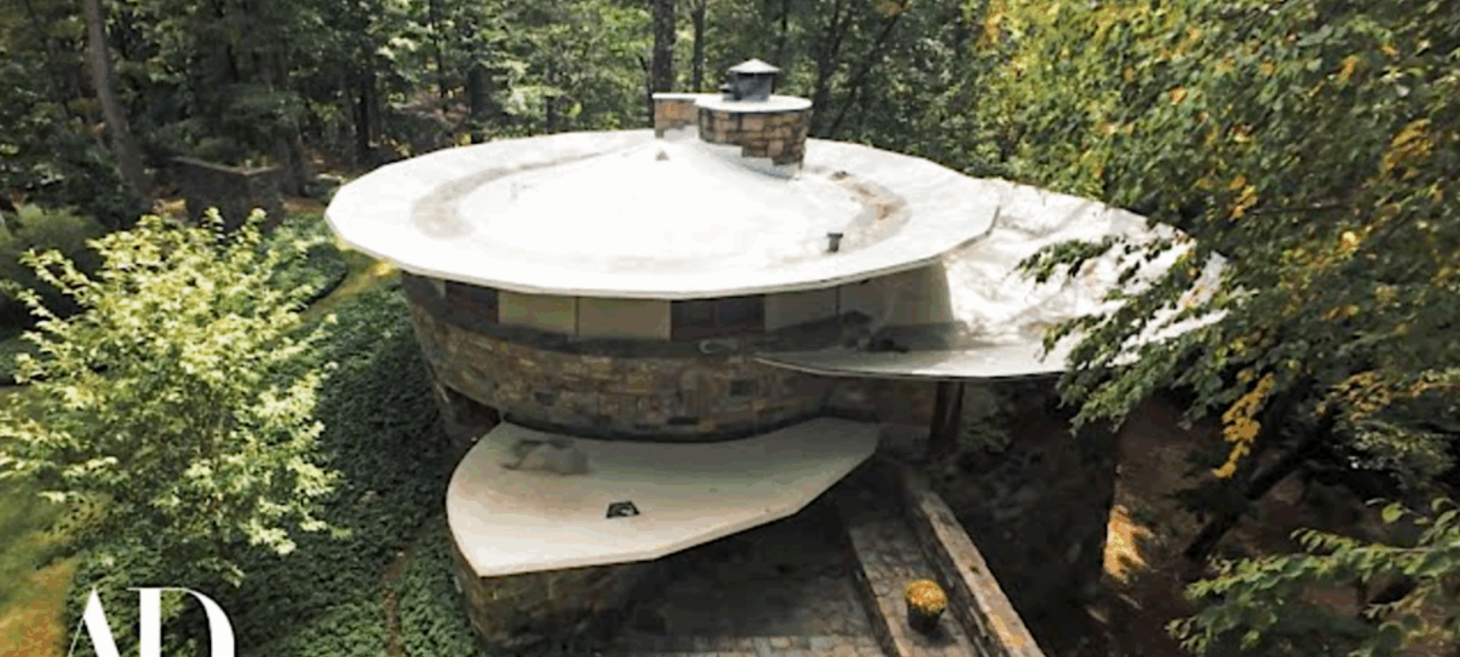
Inside A Utopian Home Designed By Frank Lloyd Wright
American is a tricky word. It can refer to everyone and everything of or pertaining to all the countries of North America — and potentially South America as well — but it’s commonly used with specific regard to the United States. For Frank Lloyd Wright, linguistic as well as architectural perfectionist, this was an untenable state of affairs. To his mind, the newest civilization of the New World, a vast land that offered man the rare chance to remake himself, needed an adjective all its own. And so, repurposing a demonym proposed by geographer James Duff Law in the nineteen-hundreds, Wright began to refer to his not just architectural but also broadly cultural project as Usonian.
Wright completed the first of his so-called “Usonian houses,” the Herbert and Katherine Jacobs House in Madison, Wisconsin, in the middle of the Great Depression. Challenged to “create a decent home for $5,000,” says the Frank Lloyd Wright Foundation’s web site, the architect seized the chance to realize “a new affordable architecture that freed itself from European conventions and responded to the American landscape.”
This first Usonian house and its 60 or so successors “related directly to the earth, unimpeded by a foundation, front porch, protruding chimney, or distracting shrubbery. Glass curtain walls and natural materials like wood, stone and brick further tied the house to its environment.” In Pleasantville, New York, there even exists a Usonia Historic District, three of whose 47 homes were designed by Wright himself.
The BBC Global video on YouTube offers a tour of one of the Usonia Historic District’s houses led by the sole surviving original owner, the 100-year-old Roland Reisley. The Architectural Digest video above features Reisley’s home as well as the Bertha and Sol Friedman House, which Wright dubbed Toyhill. Both have been kept as adherent as possible to the vision that inspired them, and that was meant to inspire a renaissance in American civilization. The Usonian homes may have fallen short of Wright’s Utopian hopes, but they did have a certain influence on postwar suburb-builders, and have much enriched the lives of their more appreciative inhabitants. The centenarian Reisley credits his startling youthfulness to the man-made and natural beauty of his domestic surroundings — but then, this last of the Usonians also happens to be one of the rare clients who could get along with Frank Lloyd Wright.
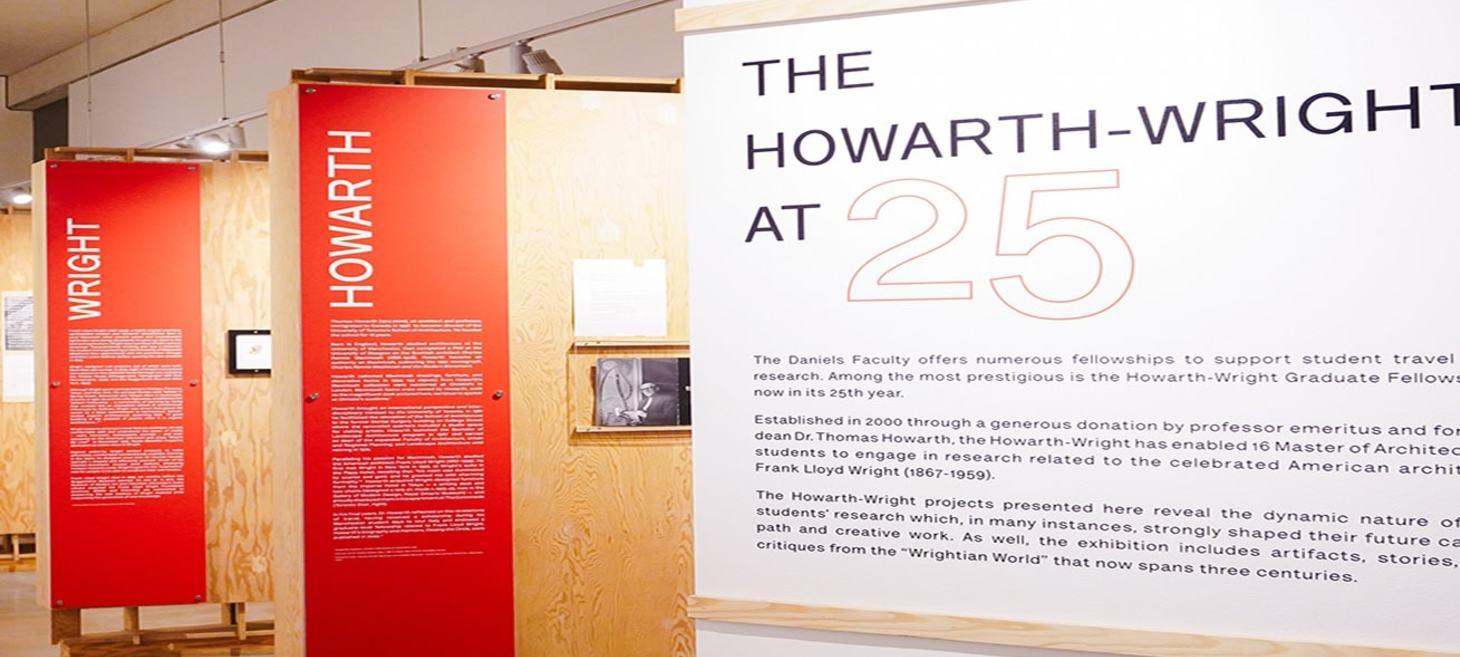
Exhibit Celebrates Howard-Wright Architectural Graduate Fellowship
An exhibit titled The Howarth-Wright at 25 at the University of Toronto’s John H. Daniels Faculty of Architecture, Landscape, and Design celebrates 25 years of the Howarth-Wright Graduate Fellowship, which supports master of architecture students researching the work of Frank Lloyd Wright. Established through a bequest from Professor and Dean Emeritus Thomas Howarth (1914–2000), the fellowship has funded 16 students since its inception.
On display in the Larry Wayne Richards Gallery until December 5, the exhibit features the fellowship’s history, Howarth’s legacy, and the creative outcomes of past fellows.
Highlighted alumni include Joy Charbonneau (MArch 2006), who designed and built a desert shelter at Taliesin using locally sourced rocks, and Jimenez Lai (MArch 2007), who developed a graphic novel inspired by Wright’s Broadacre City concept—work that evolved into Citizens of No Place and led to international recognition and exhibitions at major museums.
The exhibit underscores how the fellowship has empowered students to explore Wright’s architectural philosophy while developing their own design identities and careers.
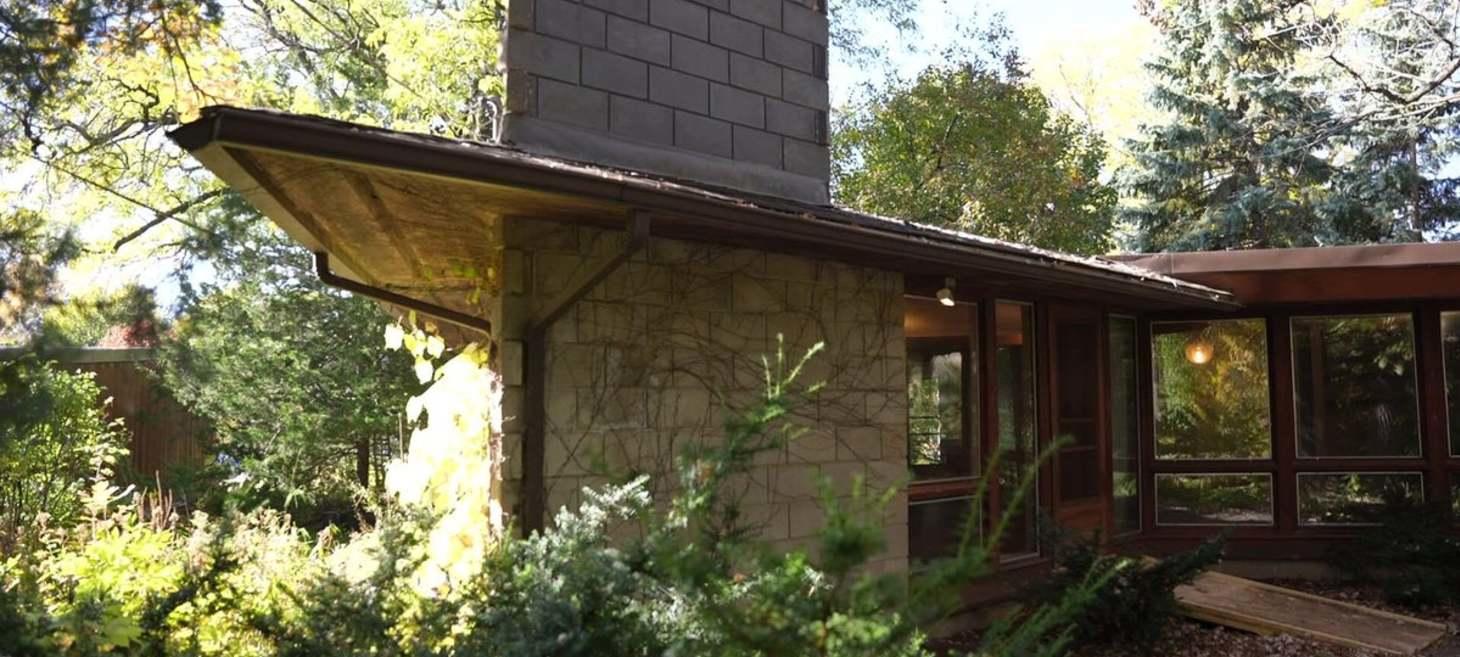
Minneapolis' "Butterfly House" On Sale For The First Time
A hidden architectural gem at 4736 Coffey Lane in Minneapolis, nestled near the Mississippi River, is drawing renewed attention. The butterfly-shaped, mid-century Usonian home was designed in 1960 by architect Herb Fritz Jr., a protégé of Frank Lloyd Wright, known for creating Wright-inspired designs at a more accessible cost.
Originally built for a local kindergarten teacher and his wife, the two-bedroom home remains largely untouched, showcasing its original angular lines, natural integration, and signature Wright-style craftsmanship.
Now on the market for the first time, the home has captivated architecture enthusiasts—about 700 people attended its open house, and more than 10 offers were received. As of Tuesday, the sale is pending, marking the next chapter for this rare piece of architectural history.
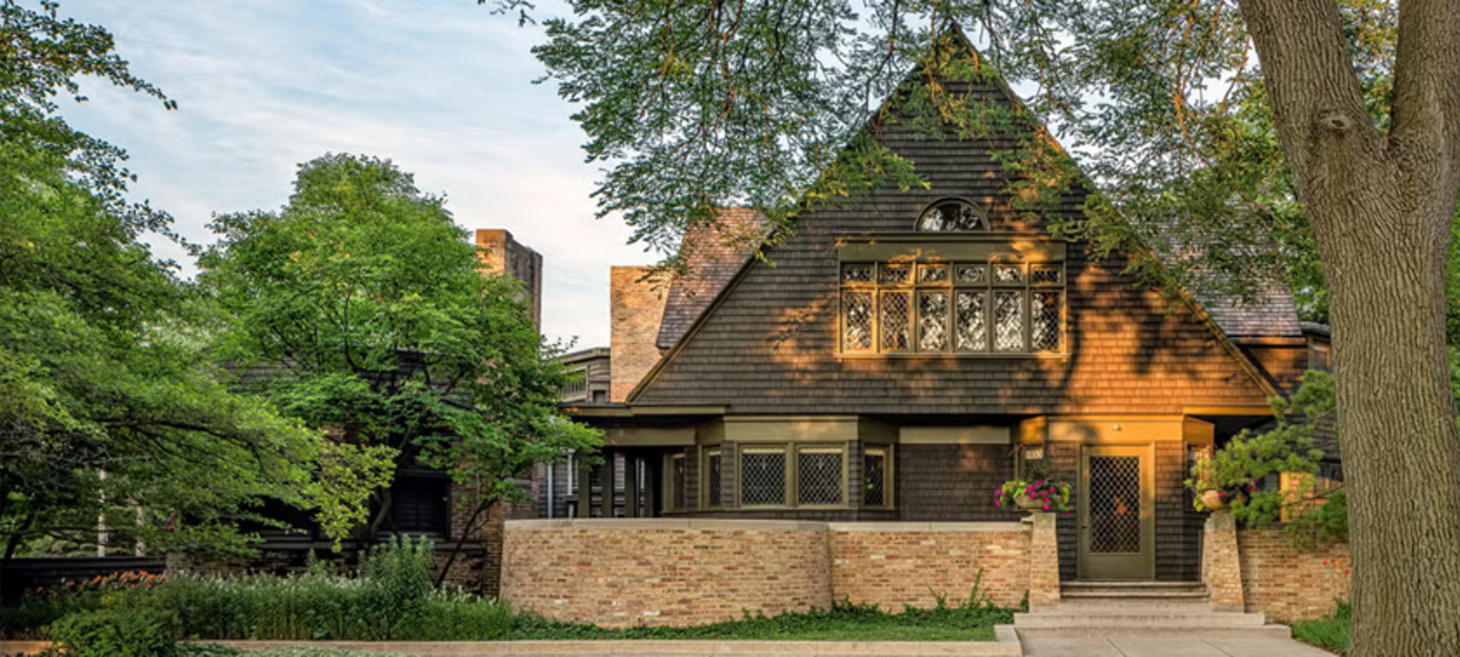
How To Do A DIY Frank Lloyd Wright Tour In Chicago With Kids
Lauren Hill of Mommy Poppins writes that if your family loves exploring new neighborhoods and soaking up Chicago’s rich history, a self-guided Frank Lloyd Wright tour in nearby Oak Park is the perfect way to spend the day. Just a quick drive or train ride from downtown, this charming suburb is home to the most extensive collection of Wright-designed buildings in the world — more than two dozen in just a few blocks.
Our self-paced walking route is perfect for kids and parents alike: educational, easy to navigate, and filled with architectural surprises at every turn. With local cafés and green spaces nearby, it’s an inspiring day outdoors that blends creativity, history, and discovery — no tour bus required.
Unlike a traditional Chicago architecture tour downtown, Oak Park lets you see Wright’s genius up close at your own pace. Stroll leafy residential streets, admire striking Prairie-style homes with their signature low roofs and art glass windows, and peek into the architect’s personal workspace, just one of more than 20 Wright-designed homes in the area.
Kids will enjoy spotting design details like geometric windows and sweeping overhangs, while parents can appreciate how Wright’s work shaped American architecture. With quiet sidewalks, shaded parks, and plenty of cafés nearby, it’s a relaxed outing that blends education, creativity, and fresh air.
Stop 1: Frank Lloyd Wright’s Home and Studio — 951 Chicago Ave
Your tour begins at the hub of Mr. Wright’s home, touted as the birthplace of the Prairie School of Architecture. His 1889 home and studio are available for tours, and advanced ticket purchases are recommended. Stop 2: Nathan G. Moore House — 333 Forest Ave
Just one block south of the Home Studio, the Nathan G. Moore House looks like something out of a storybook with its Tudor-style design and charming details. Later on, Mr. Wright added his own creative touches, blending his signature style with the homeowner’s wishes. It’s a fun stop for families to see how Wright adapted his designs to fit different tastes—while still leaving behind a bit of his architectural magic.
Stop 3: Frank W. Thomas House — 210 Forest Ave
Next, head for the next fairy-tale-like building and one of his earlier works. Its castle-like design and special details show how Frank Lloyd Wright could take a family’s favorite style and make it truly one of a kind.
Stop 4: George W. Furbeck House — 223 N Euclid Ave
Make your way to the George W. Furbeck House — it’s a great spot to see how Mr. Wright’s ideas were starting to change and grow. This house shows his “in-between” stage, when he was shifting from traditional designs to the new, modern Prairie style he later became famous for. Kids might notice the tall towers and big windows that make it stand out from the other homes nearby — clues that Wright was already experimenting with shapes, light, and space in exciting new ways. Stop 5: Francis J. Woolley House — 1030 Superior Street
Next up is the Francis J. Woolley House, which was one of Wright’s early designs when he was just starting on his own. It’s smaller and simpler than some of his later homes, but that’s what makes it special! Families can see how Wright was already trying out new ideas and styles, even before he became famous. Stop 6: Harrison P. Young House — 334 N Kenilworth Ave
An older house Wright made extra special with his creative touches, the Harrison P. Young Home might not be as flashy as some of his other homes, but it’s a fun way to see how he could turn a regular house into something unique and full of clever ideas. Stop 7: Laura Gale House — 6 Elizabeth Court
Take a short detour to the Laura Gale House at 6 Elizabeth Court. This home shows Wright’s later Prairie style, with clever ways of using space and shapes that make the house feel open and inviting. It’s a fun stop for families to see how his ideas grew and became even more creative over time.
Stop 8: Unity Temple — 875 Lake St.
Last, don’t miss a visit to Unity Temple, one of Frank Lloyd Wright’s most famous buildings — its bold design and open, light-filled spaces make it a fascinating stop for exploring families. The Temple also offers guided tours for purchase, providing a comprehensive history lesson on Wright’s profound impact on this Chicago community.
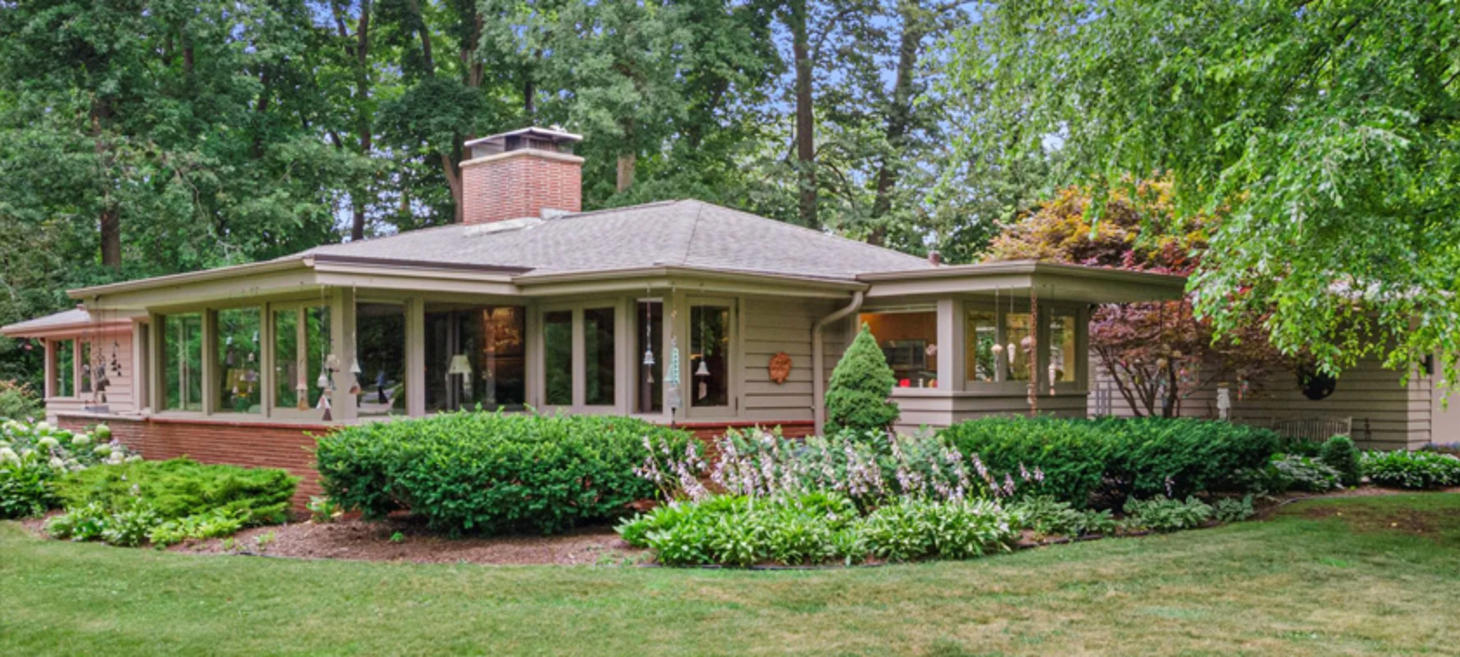
Home Designed by Renowned Architect Edgar Tafel In Mount Pleasant, Wisconsin
The Henry and Gladys Nelsen House, designed in 1947 by renowned architect Edgar Tafel, apprentice to Frank Lloyd Wright, is a Usonian-style mid-century masterpiece in Mount Pleasant, Wisconsin. Set on 1.5 wooded acres, the 3,426 sq. ft. home features vaulted ceilings, clerestory windows, original Weldtex wood paneling, and custom built-ins. An impressive brick fireplace anchors the open living and dining spaces, while the primary suite includes an office, screened porch, and ensuite bath. Additional highlights include hardwood and tile flooring, a wet bar, and a finished lower level. With three bedrooms, two baths, and two fireplaces, this architecturally significant retreat blends privacy, light, and timeless design—a rare opportunity for lovers of mid-century modern architecture.
Price: $687,500 USD Address: 2536 Green Haze Ave, Mount Pleasant, WI 53406 Lot Size: 1.5 acres
About
This weekly Wright Society update is brought to you by Eric O'Malley with Bryan and Lisa Kelly. If you enjoy these free, curated updates—please forward our sign-up page and/or share on Social Media.
If you’d like to submit content to be featured here, please reach out by emailing us at mail[at]wrightsociety.com.
