The Headlines
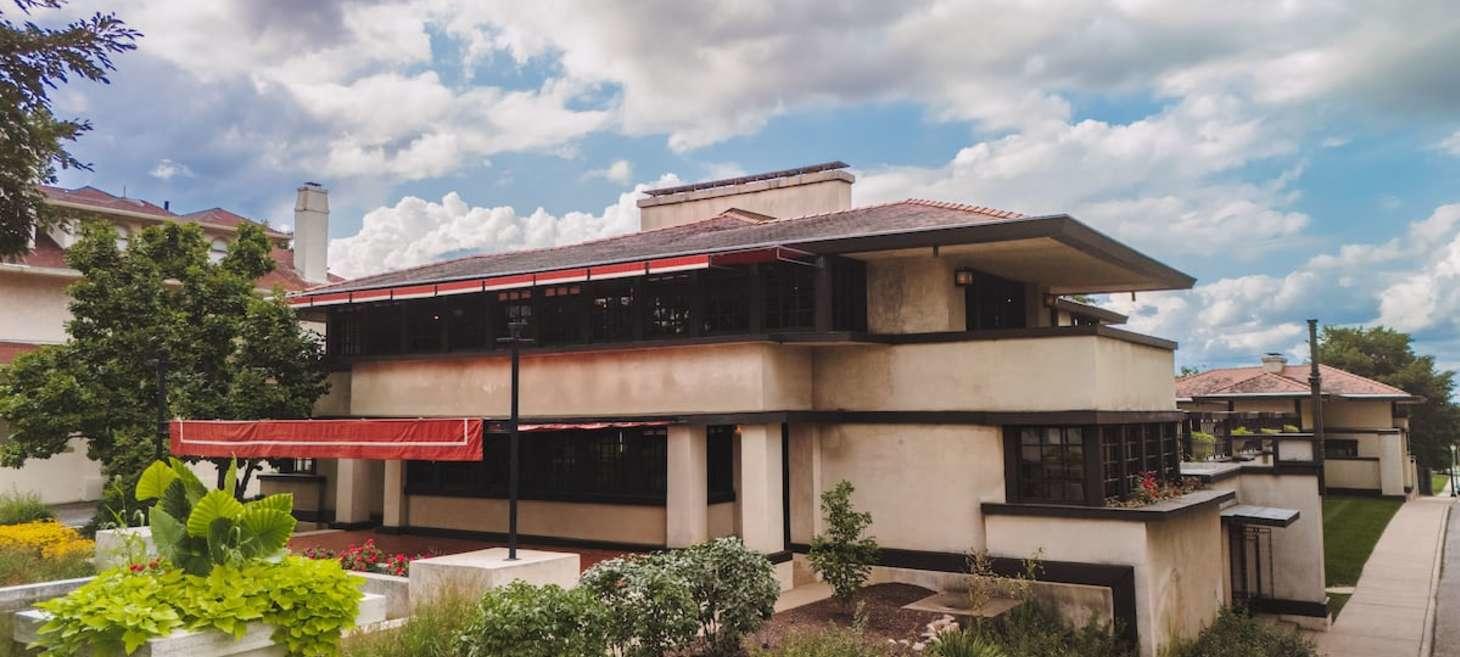
Westcott House Marking 20 Years Since Renovation Completion
The Westcott House in Springfield, Ohio, designed by renowned architect Frank Lloyd Wright, was once nearly unrecognizable due to decades of neglect and unsympathetic modifications. Originally built as a dream home for businessman Burton Westcott, the house fell into disrepair after being converted into apartments and passing through several owners. However, a major restoration effort in the early 2000s brought the house back to life, culminating in its reopening to the public on October 15, 2005. Since then, it has become not only a popular tourist attraction but also a hub for architectural education, community engagement, and cultural programming.
Led by executive director and curator Marta Wojcik, the Westcott House organization has developed a variety of programs, including summer architecture tours, Pecha Kucha presentations, and virtual events that expanded the house’s reach globally, especially during the COVID-19 pandemic. Wojcik emphasized the importance of the strong community connections that have formed over the past 20 years, with many volunteers remaining involved since the restoration. She also noted the house’s role in contributing to Springfield’s broader revitalization and hopes that visitors will support local businesses during their stays.
To mark the 20th anniversary of the restoration, the Westcott House is hosting a series of events throughout the rest of 2025, beginning with a virtual tour on October 15. Additional events include Springfield Day, book discussions, lectures, a gala featuring Frank Lloyd Wright’s great-granddaughter, and holiday celebrations, both in person and online. The organization aims to continue growing its reach and collaborating with other local groups to enhance its impact.
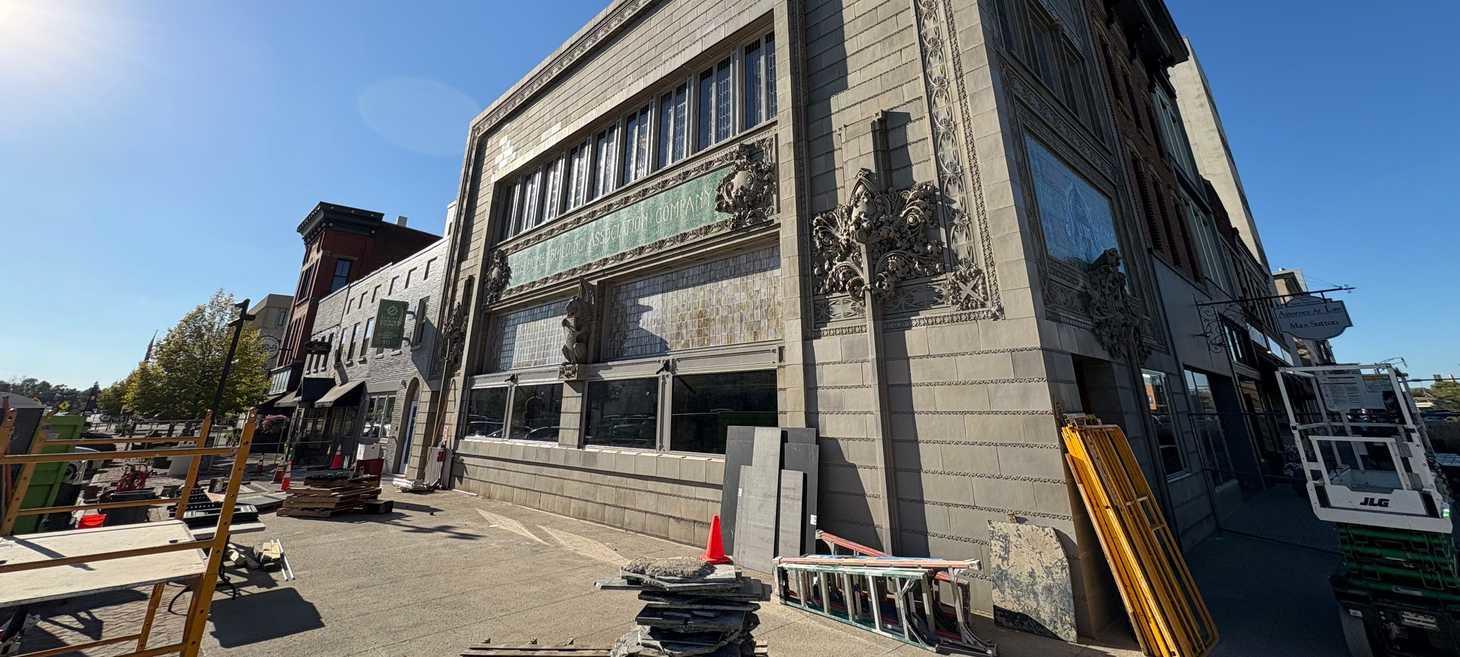
Licking County Foundation To Reopen Newark's Sullivan Building
The Licking County Foundation will host a rededication ceremony on Oct. 27 at 11 a.m. for the newly restored historic Sullivan Building and the LeFevre Foundation Annex in Newark, Ohio. Built in 1914, the Sullivan Building has undergone a $14 million, decade-long restoration to transform it into a unique tourism center.
Originally a bank, the building later housed various businesses before being listed on the National Register of Historic Places in 1973. Restoration began after it was gifted to the foundation in 2013. The project includes historic features like hand-stenciled murals, stone flooring, and a restored vault, and aims to be a public, educational, and self-sustaining space.
Explore Licking County will operate from the building, continuing its tourism promotion. The event is free and open to the public, with guided tours offered through Nov. 1, and additional free events including a book signing, musical performances, and pop-up art galleries.
More details at thesullivanbuilding.com.
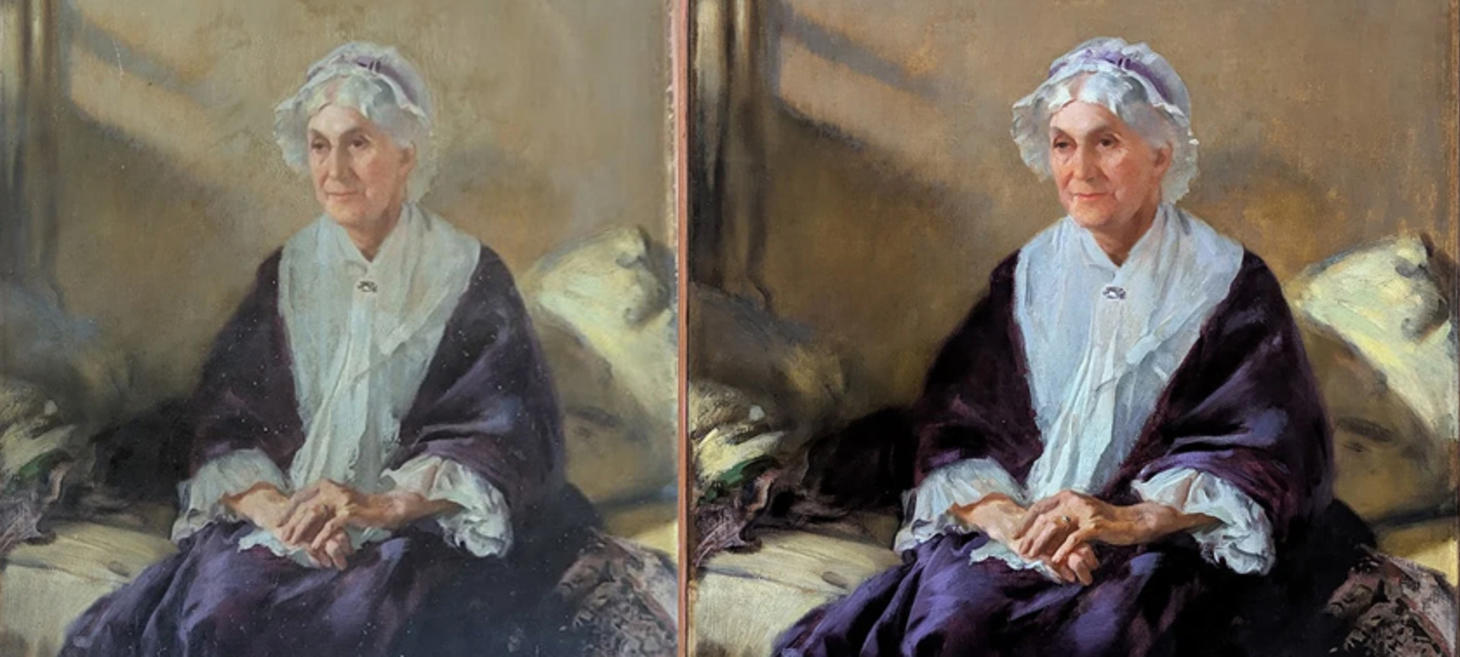
Collections Update At Taliesin
The Frank Lloyd Wright Foundation’s portrait of Anna Lloyd Wright, Frank Lloyd Wright’s mother, has just returned from treatment at The Conservation Center in Chicago.
Originally painted by John Young Hunter in 1916, Wright acquired it for Taliesin in 1939 and installed it above the fireplace in his drafting studio.
In the conservation studio, the entire painted surface of the canvas was cleaned, and the area of loss was in-painted to match its surroundings. After being attached to a new stretcher, a sheet of coroplast was installed on the back, which serves as a barrier in case rainwater were ever to leak through the chimney. The painting appears much brighter now, making the rich purple of Anna’s dress more vibrant and exposing the gentle lavender ribbon on her bonnet.
Be sure to look for the painting during your next tour at Taliesin. We are grateful to conservator Amber Schabdach for her work on the painting. This project was made possible by a gift from Bryan Hagen in honor of Rebecca Hagen.
Over at Taliesin’s Hillside Theater, two of the Collection’s largest objects are in the midst of being conserved.
In January, it was announced there were plans to conserve a twelve-panel Chinese lacquer Coromandel screen thanks in part to funding from the SC Johnson Foundation, E. Rhodes and Leona B. Carpenter Foundation, and the National Endowment for the Arts.
Since then, The Conservation Studio has been completing structural repairs and beginning surface treatment. The project is large and complex and we anticipate the screen returning to the Theater in 2026.
Visitors to the Hillside Theater today might be surprise to learn that this screen is being conserved because it looks like it is on display right now. What is on display is a full-size reproduction of six of the panel’s twelve screens, creating from high-resolution photographs.
The Hillside Theater curtain is also benefiting from conservation work. In 2023 we announced that we had received a grant from the National Endowment for the Arts to preserve the Hillside Curtain through the installation of new protective curtains. While planning for the installation of this project, we realized that the historic curtain needed treatment as well.
The historic curtain consists of a white canvas ground with the design rendered in felt, yarn, and gold lamé. The curtain is supported by 40 S-hooks attached with a yarn loop that is sewn directly to the canvas ground. Several of the yarn loops had failed within the last year, and we feared that more could break without a comprehensive repair. After consultation with the conservators, we determined that this issue was too complicated to address on-site at Taliesin. A proper long-term repair required taking the curtain off view for the rest of the year.
The protective curtains and the tracks they run on have been installed in the theater, but currently they lack the historic curtain which they are supposed to protect. The curtain will return to the Hillside Theater in 2026.
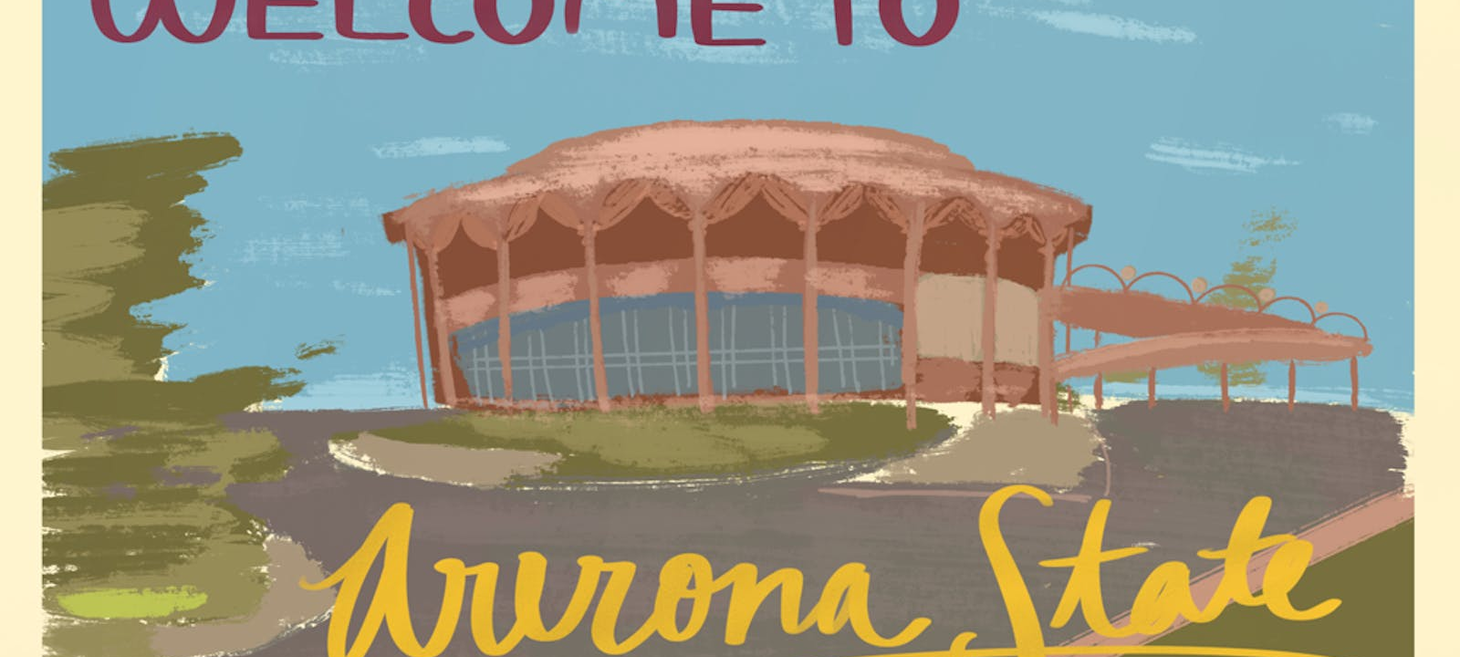
An Odd Pairing: The Friendship That Built ASU Gammage
An unlikely but impactful partnership between renowned architect Frank Lloyd Wright and Grady Gammage, the influential president of Arizona State University (ASU) ftook place from 1933 to 1959. Their shared vision culminated in the creation of ASU Gammage, one of the last public projects Wright designed before his death in 1959.
Wright’s initial visit to the Gammage household in Tempe, a modest two-story home, led to a famous anecdote where he jokingly told Gammage that his young son would never be an architect. Despite Wright’s eccentricities and Gammage’s more conventional persona as an educational leader, the two found common ground in their passion for Arizona’s development.
Gammage was pivotal in transforming Arizona State College into a full-fledged university, and he dreamed of creating a cultural hub for the Valley. Wright, who had long viewed Arizona as his adopted home, was eventually persuaded — after some hesitation — to design the auditorium, despite not being paid initially. He reused an unrealized design originally intended for King Faisal II of Iraq.
Challenges plagued the project from the beginning, including legislative resistance, budget constraints, and Wright’s rocky relationship with Arizona politics. Wright died in April 1959, shortly after being nominated for an honorary degree from ASU. Gammage died later that year in December, without seeing the project realized.
Wright’s protégé, William Wesley Peters, completed the auditorium with help from the Wright Foundation and Taliesin Associated Architects. Groundbreaking took place in 1962, with Gammage’s young son ceremonially digging the first shovel of dirt. The auditorium officially opened on September 18, 1964, serving as a tribute to two visionary men.
The building — circular in design with “outstretched arms” symbolizing welcome — stands today not only as a performance venue but also as a testament to creative ambition, resilience, and friendship, even among very different personalities. Their partnership, though brief and occasionally strained, left a cultural legacy that continues to define ASU and Arizona's architectural identity.
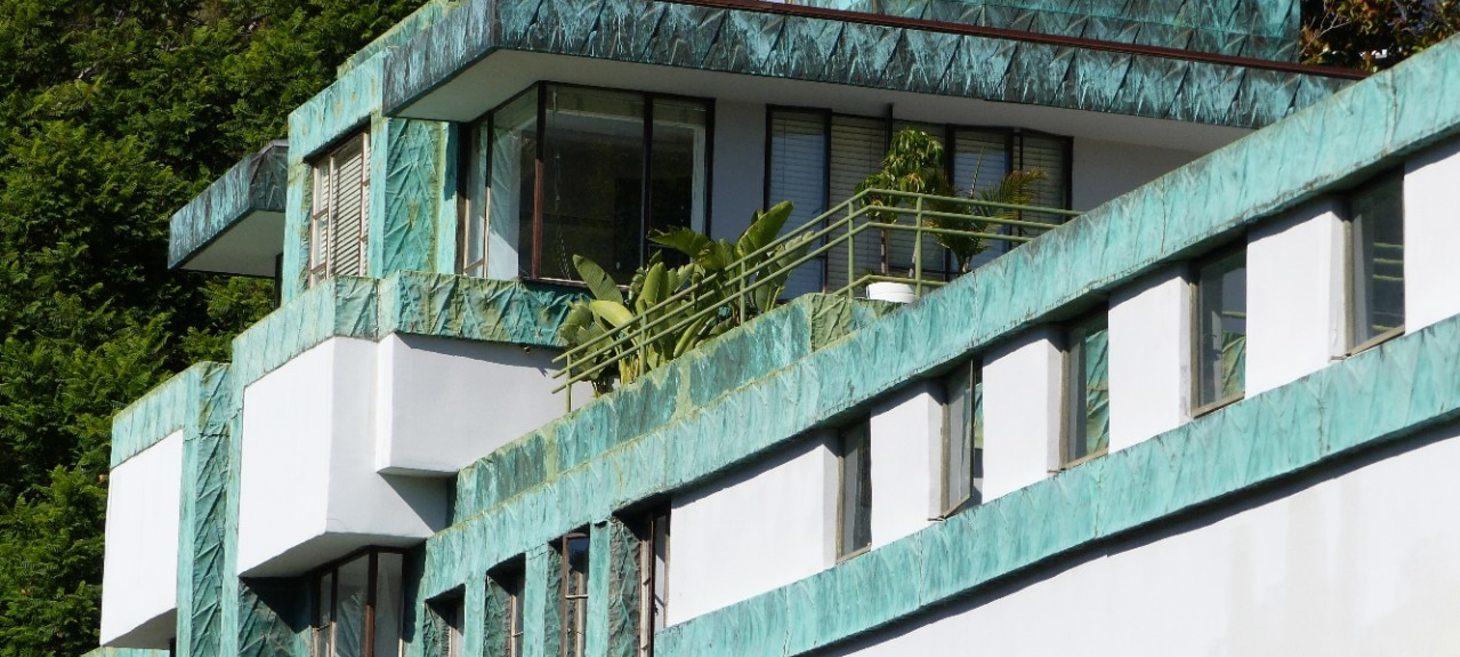
Diane Keaton: Actress, Director, And Restorer Of Two Lloyd Wright Houses
Diane Keaton was best known for her influential work in film and fashion, but she also had a deep and lasting connection to architecture, particularly through her preservation and restoration of historic homes. While her acting, directing, and producing careers reflect a strong creative identity—marked by roles in Annie Hall, Something’s Gotta Give, and her iconic fashion sense—her architectural passion revealed another dimension of her artistry.
Keaton's interest centered on the work of architect Lloyd Wright, son of Frank Lloyd Wright. In 1988, she purchased and restored Wright’s 1928 Samuel-Novarro House in Los Feliz (Los Angeles, California), a bold example of Mayan Revival Deco design. Working with architect Josh Schweitzer, she brought back the home's lost details and honored its original spirit.
In 2007, she bought another Lloyd Wright property, a 1950s home in Rustic Canyon (Pacific Palisades), originally designed for composer Alfred Newman. This house featured Prairie-style elements, such as an asymmetrical fireplace and corner windows, which Keaton enhanced with a custom lofted master suite.
These restorations were part of a broader pattern in Keaton’s life: from her New York apartment during her Annie Hall years, to a Pinterest-inspired L.A. home, to a desert retreat in Phoenix’s Barrio Viejo, she consistently reshaped the spaces she lived in with care and vision.
Keaton’s architectural work, much like her film career, was driven by a sense of atmosphere, storytelling, and individuality. Rather than simply living in beautiful spaces, she transformed them into creative expressions of who she was—layered, thoughtful, and unmistakably original.
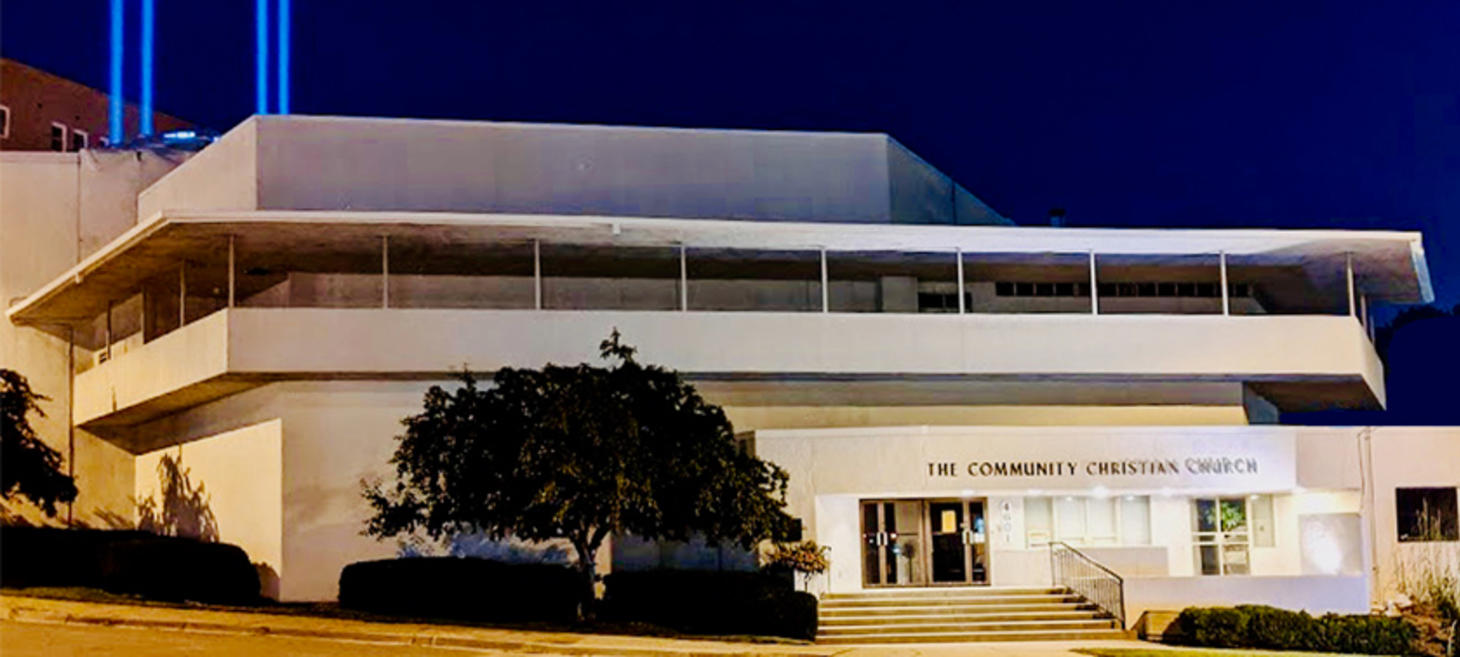
KC Frank Lloyd Wright Church Receives $160K Repair Grant
The Community Christian Church in Kansas City, designed by famed architect Frank Lloyd Wright, was dedicated in 1942 and is notable for being declared fireproof, earthquake-proof, and vermin-proof — but not waterproof. Over 83 years, the building has suffered weather-related damage, prompting the nonprofit Wright on Main to secure a $160,000 matching grant from the National Fund for Sacred Places for critical repairs. The total project requires $320,000, with Wright on Main needing to raise the other half.
Repairs will address cracks in the gunite exterior and around windows. The church, added to the National Register of Historic Places in 2020, is one of three Wright-designed structures in Kansas City. Wright originally envisioned a dramatic “Steeple of Light” for the church, a concept only realized decades later by artist Dale Eldred in 1994, and restored again in 2021 after falling into disrepair in 2019.
The preservation effort underscores the importance of maintaining a key piece of American architectural heritage.
About
This weekly Wright Society update is brought to you by Eric O'Malley with Bryan and Lisa Kelly. If you enjoy these free, curated updates—please forward our sign-up page and/or share on Social Media.
If you’d like to submit content to be featured here, please reach out by emailing us at mail[at]wrightsociety.com.
